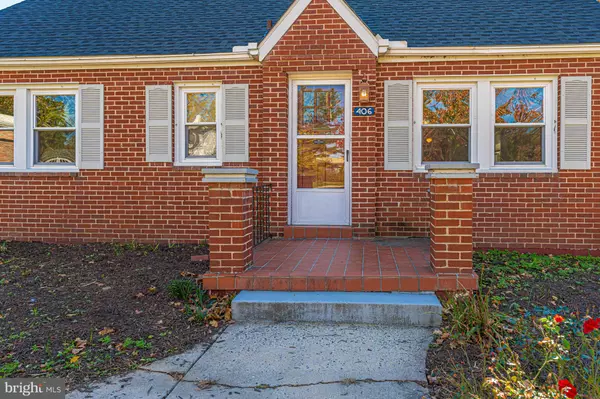For more information regarding the value of a property, please contact us for a free consultation.
406 LEE PL Frederick, MD 21702
Want to know what your home might be worth? Contact us for a FREE valuation!

Our team is ready to help you sell your home for the highest possible price ASAP
Key Details
Sold Price $340,000
Property Type Single Family Home
Sub Type Detached
Listing Status Sold
Purchase Type For Sale
Square Footage 1,671 sqft
Price per Sqft $203
Subdivision Downtown Frederick
MLS Listing ID MDFR2027704
Sold Date 11/14/22
Style Ranch/Rambler
Bedrooms 2
Full Baths 2
HOA Y/N N
Abv Grd Liv Area 1,171
Originating Board BRIGHT
Year Built 1949
Annual Tax Amount $4,349
Tax Year 2022
Lot Size 9,450 Sqft
Acres 0.22
Property Description
Welcome to 406 Lee Place...a charming brick ranch style home in a most convenient Frederick City location. Originally the home had 3 bedrooms on the main level but was converted to 2 bedrooms at some point, making for a large Primary Bedroom. Even though this home needs some TLC, there is so much here to be excited about! Roof approximately 3-4 years old, Hardwood floors, wood burning fireplace in the living room, walk up attic ready for your expansion ideas, very spacious Eat-in Kitchen with walk in pantry, separate Dining area, replaced windows, Central Air conditioning, partially finished basement with a second Full Bath and walkout exit to rear/side yards. Rear yard is fenced and has a large shed for extra storage. Landscaped front and rear yards, off street parking and covered carport parking too. For the right buyer with a vision, this is a great opportunity in downtown Frederick! Property sold AS-IS...better hurry!
Location
State MD
County Frederick
Zoning R6
Rooms
Other Rooms Living Room, Dining Room, Primary Bedroom, Bedroom 2, Kitchen, Basement, Attic, Primary Bathroom
Basement Improved, Interior Access, Outside Entrance, Partially Finished, Rear Entrance, Walkout Stairs, Windows, Workshop
Main Level Bedrooms 2
Interior
Interior Features Attic, Attic/House Fan, Breakfast Area, Ceiling Fan(s), Combination Kitchen/Dining, Entry Level Bedroom, Floor Plan - Traditional, Kitchen - Eat-In, Kitchen - Country, Pantry, Tub Shower, Wood Floors
Hot Water Natural Gas
Heating Baseboard - Hot Water
Cooling Attic Fan, Ceiling Fan(s), Central A/C
Flooring Hardwood
Fireplaces Number 1
Equipment Dishwasher, Disposal, Dryer, Washer, Refrigerator, Oven/Range - Electric, Range Hood
Window Features Double Pane,Screens,Storm
Appliance Dishwasher, Disposal, Dryer, Washer, Refrigerator, Oven/Range - Electric, Range Hood
Heat Source Natural Gas
Laundry Basement
Exterior
Exterior Feature Porch(es)
Garage Spaces 9.0
Water Access N
Roof Type Architectural Shingle
Accessibility None
Porch Porch(es)
Total Parking Spaces 9
Garage N
Building
Lot Description Landscaping
Story 3
Foundation Other
Sewer Public Sewer
Water Public
Architectural Style Ranch/Rambler
Level or Stories 3
Additional Building Above Grade, Below Grade
New Construction N
Schools
School District Frederick County Public Schools
Others
Senior Community No
Tax ID 1102100169
Ownership Fee Simple
SqFt Source Assessor
Acceptable Financing Cash, Conventional
Listing Terms Cash, Conventional
Financing Cash,Conventional
Special Listing Condition Standard
Read Less

Bought with Mary W Young • RE/MAX Realty Group



