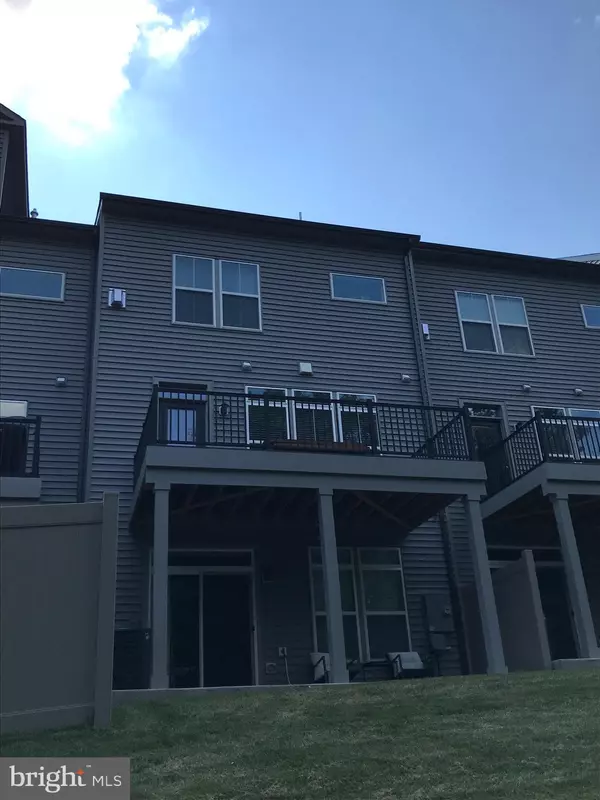For more information regarding the value of a property, please contact us for a free consultation.
5171 RIDGEVIEW RETREAT DR Chantilly, VA 20151
Want to know what your home might be worth? Contact us for a FREE valuation!

Our team is ready to help you sell your home for the highest possible price ASAP
Key Details
Sold Price $792,570
Property Type Townhouse
Sub Type Interior Row/Townhouse
Listing Status Sold
Purchase Type For Sale
Square Footage 2,320 sqft
Price per Sqft $341
Subdivision The Retreat At Westfields
MLS Listing ID VAFX2091604
Sold Date 04/14/22
Style Colonial
Bedrooms 4
Full Baths 3
Half Baths 1
HOA Fees $120/mo
HOA Y/N Y
Abv Grd Liv Area 2,320
Originating Board BRIGHT
Year Built 2022
Annual Tax Amount $8,102
Tax Year 2022
Lot Size 1,877 Sqft
Acres 0.04
Lot Dimensions 0.00 x 0.00
Property Description
New construction by Miller and Smith. Brick Front , The Clarion model, 2,320 Sf with dimensions of 22'x42'.
3 Story + 2 car front entry garage with rear deck + tree views. 9' ceiling heights, . Chef's gourmet kitchen+ huge island + SS appliances. Large primary suite and spacious primary upgraded luxury bath. 4 bed and 3 1/2bath. Engineered hardwooded on main/stair/lower lvl. Approx. w/10 miles to IAD and close Rt28/50/29 and I66.
Location
State VA
County Fairfax
Zoning 308
Rooms
Basement Daylight, Full, Front Entrance, Outside Entrance, Rear Entrance, Walkout Level, Fully Finished, Garage Access
Interior
Interior Features Carpet, Combination Kitchen/Dining, Combination Kitchen/Living, Dining Area, Floor Plan - Open, Kitchen - Gourmet, Kitchen - Island, Walk-in Closet(s), Wood Floors
Hot Water Electric
Heating Forced Air, Programmable Thermostat
Cooling Central A/C, Programmable Thermostat
Flooring Ceramic Tile, Engineered Wood
Fireplaces Number 1
Equipment Built-In Microwave, Dishwasher, Disposal, Exhaust Fan, Oven - Single, Oven - Wall, Refrigerator, Stainless Steel Appliances, Oven/Range - Gas
Appliance Built-In Microwave, Dishwasher, Disposal, Exhaust Fan, Oven - Single, Oven - Wall, Refrigerator, Stainless Steel Appliances, Oven/Range - Gas
Heat Source Natural Gas
Laundry Upper Floor
Exterior
Parking Features Garage - Front Entry, Garage Door Opener
Garage Spaces 2.0
Utilities Available Electric Available, Natural Gas Available, Sewer Available, Water Available
Water Access N
Roof Type Asphalt
Accessibility None
Attached Garage 2
Total Parking Spaces 2
Garage Y
Building
Lot Description Backs to Trees, Backs - Parkland
Story 3
Foundation Slab
Sewer Public Sewer
Water Public
Architectural Style Colonial
Level or Stories 3
Additional Building Above Grade
New Construction Y
Schools
Elementary Schools Cub Run
Middle Schools Stone
High Schools Westfield
School District Fairfax County Public Schools
Others
Senior Community No
Tax ID 0434 09 0068
Ownership Fee Simple
SqFt Source Assessor
Horse Property N
Special Listing Condition Standard
Read Less

Bought with Soon H Yeon • RE/MAX Executives



