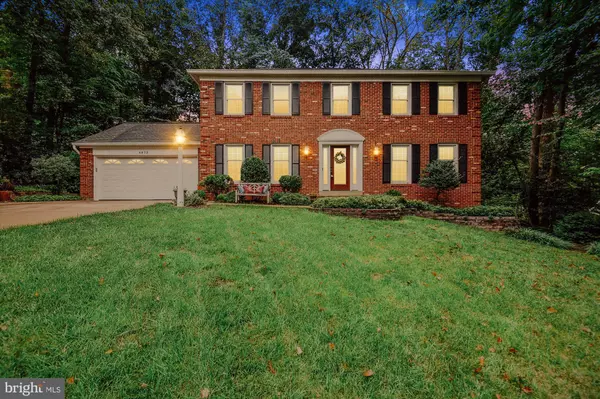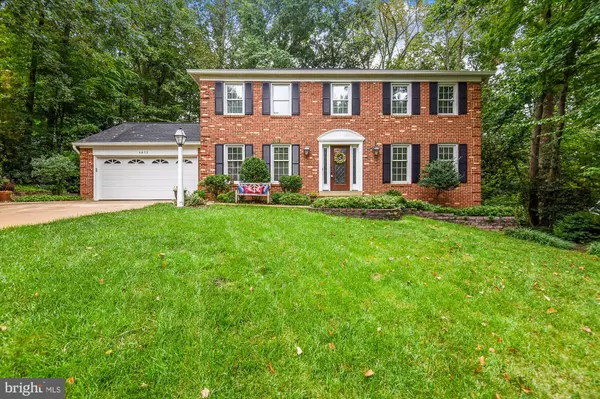For more information regarding the value of a property, please contact us for a free consultation.
4673 TIMBER RIDGE DR Dumfries, VA 22025
Want to know what your home might be worth? Contact us for a FREE valuation!

Our team is ready to help you sell your home for the highest possible price ASAP
Key Details
Sold Price $650,000
Property Type Single Family Home
Sub Type Detached
Listing Status Sold
Purchase Type For Sale
Square Footage 3,258 sqft
Price per Sqft $199
Subdivision Montclair
MLS Listing ID VAPW2036086
Sold Date 11/10/22
Style Colonial
Bedrooms 4
Full Baths 3
Half Baths 1
HOA Fees $62/mo
HOA Y/N Y
Abv Grd Liv Area 2,258
Originating Board BRIGHT
Year Built 1982
Annual Tax Amount $6,286
Tax Year 2022
Lot Size 0.498 Acres
Acres 0.5
Property Description
Beautifully updated brick-front colonial on one of the favorite streets in Montclair! Timber Ridge features estate-sized lots and extra-wide street lined with manicured lawns and stately homes. Curb appeal is undeniable...so much pride of ownership in this home, inside and out! Elegant touches of character flow throughout. Hardwood floors on the main level. The eat-in kitchen is updated with white cabinets, bead board backsplash, recessed lighting, stainless steel appliances, granite counters and an island with a butcherblock counter. It also features a CUSTOM BEVERAGE STATION with storage and workspace for all your barrista needs! The kitchen opens to an elegant formal dining room with wainscoting and crown molding. The cozy family room with wood burning fireplace is off the kitchen and features access to your fabulous 3-seasons porch and decks. And the Formal living room or office is flooded with natural light from the floor-to-ceiling windows. Fresh paint throughout the home and new carpet upstairs and down. Upstairs you will find four bedrooms and two updated full bathrooms, including a primary suite. The primary en-suite has double sinks and a jetted tub/shower combo. The finished walkout lower level has a large rec room, another full bath, a NTC 5th bedroom/den, and a bonus space perfect for a gym or playroom. Walk out to a large three-tiered deck with under-deck storage and tree-lined views. The attached two car garage has pull-down stairs leading to a fully floored attic, great for storage! Seller will also convey a 14 ft canoe with Minn Kota trolling motor. Updated roof and siding. New HVAC (2 yrs). Windows are three pane, energy efficient. Montclair amenities include a 109-acre stocked lake with 3 beaches, boat ramp, boat storage, fishing piers, playgrounds/tot lots, ball fields, exercise stations, new dog park, 18-hole golf course with full-service Country Club, ...the list goes on! Special financing is available through Project My Home to save you money on closing costs. Home is currently enrolled in a premium 2-10 home warranty and is available to transfer to buyer for 12 months upon request. Listing agent will split the cost of the home warranty 50-50 with cooperating agent.
Location
State VA
County Prince William
Zoning RPC
Rooms
Basement Full, Fully Finished
Interior
Hot Water Electric
Heating Heat Pump(s)
Cooling Central A/C
Fireplaces Number 1
Fireplaces Type Brick
Equipment Disposal, Dishwasher, Built-In Microwave, Refrigerator, Oven/Range - Electric, Exhaust Fan, Humidifier
Fireplace Y
Appliance Disposal, Dishwasher, Built-In Microwave, Refrigerator, Oven/Range - Electric, Exhaust Fan, Humidifier
Heat Source Electric
Exterior
Parking Features Garage Door Opener
Garage Spaces 4.0
Amenities Available Baseball Field, Basketball Courts, Beach, Bike Trail, Boat Dock/Slip, Boat Ramp, Dog Park, Golf Course Membership Available, Jog/Walk Path, Lake, Library, Non-Lake Recreational Area, Picnic Area, Pier/Dock, Pool Mem Avail, Soccer Field, Tennis - Indoor, Tennis Courts, Tot Lots/Playground, Volleyball Courts, Water/Lake Privileges
Water Access N
Accessibility None
Attached Garage 2
Total Parking Spaces 4
Garage Y
Building
Story 3
Foundation Concrete Perimeter
Sewer Public Sewer
Water Public
Architectural Style Colonial
Level or Stories 3
Additional Building Above Grade, Below Grade
New Construction N
Schools
Elementary Schools Henderson
Middle Schools Saunders
High Schools Forest Park
School District Prince William County Public Schools
Others
HOA Fee Include Snow Removal,Pier/Dock Maintenance,Common Area Maintenance
Senior Community No
Tax ID 8191-10-3047
Ownership Fee Simple
SqFt Source Assessor
Acceptable Financing Cash, Conventional, Exchange, FHA, VA, VHDA
Listing Terms Cash, Conventional, Exchange, FHA, VA, VHDA
Financing Cash,Conventional,Exchange,FHA,VA,VHDA
Special Listing Condition Standard
Read Less

Bought with Aaron S McCutcheon • Samson Properties



