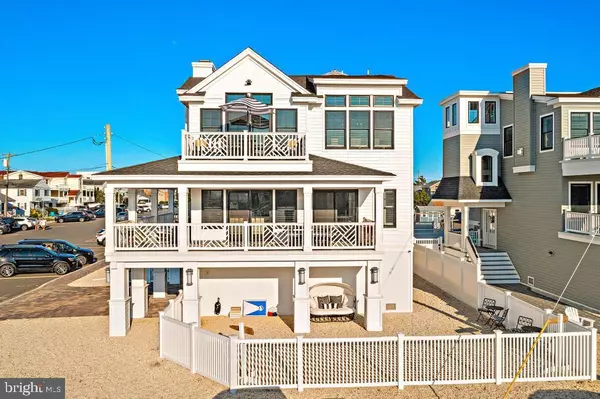For more information regarding the value of a property, please contact us for a free consultation.
450 ENGLESIDE AVE Beach Haven, NJ 08008
Want to know what your home might be worth? Contact us for a FREE valuation!

Our team is ready to help you sell your home for the highest possible price ASAP
Key Details
Sold Price $2,100,000
Property Type Single Family Home
Sub Type Detached
Listing Status Sold
Purchase Type For Sale
Square Footage 2,340 sqft
Price per Sqft $897
Subdivision Beach Haven
MLS Listing ID NJOC2012244
Sold Date 11/09/22
Style Coastal,Contemporary,Reverse
Bedrooms 4
Full Baths 3
Half Baths 1
HOA Y/N N
Abv Grd Liv Area 2,340
Originating Board BRIGHT
Year Built 2019
Annual Tax Amount $9,916
Tax Year 2021
Lot Size 4,674 Sqft
Acres 0.11
Lot Dimensions 55.00 x 85.00
Property Description
This Michael Pagnotta reverse living home was designed and built in 2019. Over 2300 square feet with 4 bedrooms and 3 1/2 baths, this home includes a master suite, junior suite, 2 separate family gathering areas - one on each floor all complimented by the large supply of windows and decking to blend the inside and outside living. This meticulously maintained home has been upgraded throughout! Plantation shutters compliment the oversize windows allowing for an abundance of light and privacy when needed. Ceilings fans have been added to every family room and bedroom. Custom tile was selected for all baths, kitchen, wet bar and laundry along with upgraded Quartz countertops. High end wood trim, custom closet systems and custom wood shelving in the baths and laundry have been added. Three levels of decking showcase the bay view with the coveted Beach Haven sunsets. A gas line is connected on upper deck off kitchen for easy grilling. The spacious and open living room/dining room leads to a beautiful kitchen with generous cabinets, granite counters, center island and gas range. The master suite is off the main living area and is the only bedroom on this floor. The lower level has three spacious bedrooms with access to the second living space complete with a wet bar. This home has been completed with luxuries to make life simple Speed Queen washer and dryer, top of the line insulation throughout walls, ceilings and floors for noise, upgraded electrical including light fixtures, high hats, fans, roof tops lights and porch and pillar lighting. Fencing was added, as well as an elevator sump pump and pavers outside. This home has only been enhanced in the last three years, the attention to detail, decorative additions and bay views make this home a must see!
Location
State NJ
County Ocean
Area Beach Haven Boro (21504)
Zoning R-B
Rooms
Main Level Bedrooms 4
Interior
Interior Features Attic, Ceiling Fan(s), Combination Dining/Living, Combination Kitchen/Dining, Elevator, Floor Plan - Open, Kitchen - Island, Recessed Lighting, Walk-in Closet(s)
Hot Water Tankless
Heating Forced Air
Cooling Central A/C
Flooring Wood, Tile/Brick
Equipment Built-In Microwave, Dishwasher, Dryer, Oven/Range - Gas, Refrigerator, Washer, Water Heater - Tankless
Furnishings Yes
Fireplace Y
Window Features Double Hung,Insulated
Appliance Built-In Microwave, Dishwasher, Dryer, Oven/Range - Gas, Refrigerator, Washer, Water Heater - Tankless
Heat Source Natural Gas
Laundry Lower Floor
Exterior
Parking Features Additional Storage Area, Garage - Front Entry, Garage Door Opener
Garage Spaces 2.0
Fence Partially
Water Access N
View Bay
Roof Type Shingle
Accessibility 2+ Access Exits
Attached Garage 2
Total Parking Spaces 2
Garage Y
Building
Lot Description Corner
Story 3
Foundation Pilings, Flood Vent, Slab
Sewer Public Sewer
Water Public
Architectural Style Coastal, Contemporary, Reverse
Level or Stories 3
Additional Building Above Grade, Below Grade
New Construction N
Schools
School District Southern Regional Schools
Others
Pets Allowed Y
Senior Community No
Tax ID 04-00131-00010
Ownership Fee Simple
SqFt Source Assessor
Acceptable Financing Cash, Conventional
Horse Property N
Listing Terms Cash, Conventional
Financing Cash,Conventional
Special Listing Condition Standard
Pets Allowed No Pet Restrictions
Read Less

Bought with Non Member • Non Subscribing Office



