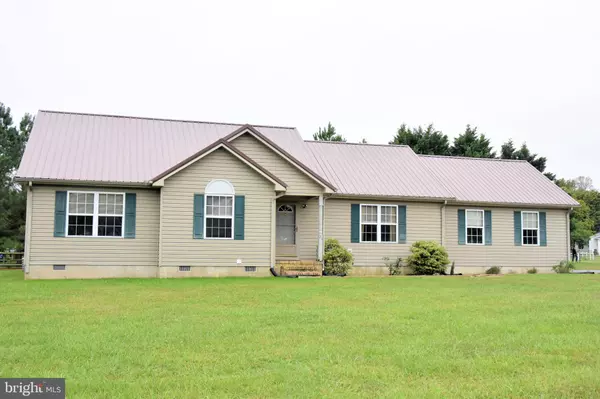For more information regarding the value of a property, please contact us for a free consultation.
23 SURREY DRIVE Dover, DE 19904
Want to know what your home might be worth? Contact us for a FREE valuation!

Our team is ready to help you sell your home for the highest possible price ASAP
Key Details
Sold Price $350,000
Property Type Single Family Home
Sub Type Detached
Listing Status Sold
Purchase Type For Sale
Square Footage 1,378 sqft
Price per Sqft $253
Subdivision None Available
MLS Listing ID DEKT2014542
Sold Date 11/09/22
Style Ranch/Rambler
Bedrooms 3
Full Baths 2
HOA Y/N N
Abv Grd Liv Area 1,378
Originating Board BRIGHT
Year Built 2001
Annual Tax Amount $1,329
Tax Year 2022
Lot Size 1 Sqft
Lot Dimensions 1.00 x 0.00
Property Description
Charming 3BR/2BA Ranch home on a 1 acre lot with an impressive 26x38 pole barn in the country! Open concept floor plan with nearly 1400 square feet of living space. The great room features cathedral ceilings and a gas fireplace. The kitchen includes matching Kitchen Aid stainless steel appliances which were recently replaced. Large owner's bedroom with tray ceiling, large walk-in closet, and private bath with Jacuzzi tub, shower stall, and dual sinks. Pull-down stairs provide access to the floored attic space for tons of extra storage. New Lennox Gas furnace was professionally installed by Horizon in February 2022. The pole barn was built approximately 10 years ago and includes 100-amp electric panel, vented propane heater which was added in 2021, work lights, ceiling fans, wall mounted TV, and several built in cabinets and work benches which are included. The pole barn also features a 9x15 overhead access door, exterior lighting, and a covered porch that runs the length of the building. Matching metal roofing was added to the home and shed around the same time the pole barn was built. Other highlights of this property include a 12x16 rear deck, fenced yard, and a large paved driveway which provides access to the attached two-car garage. With some minor cosmetic improvements, this property could be the oasis in a peaceful setting that you have been looking for!
Location
State DE
County Kent
Area Capital (30802)
Zoning AR
Rooms
Other Rooms Dining Room, Bedroom 2, Bedroom 3, Kitchen, Bedroom 1, Great Room
Main Level Bedrooms 3
Interior
Hot Water Electric
Heating Forced Air
Cooling Ceiling Fan(s), Central A/C
Flooring Carpet, Hardwood, Vinyl
Fireplaces Number 1
Fireplaces Type Gas/Propane, Mantel(s)
Fireplace Y
Heat Source Propane - Owned
Laundry Main Floor
Exterior
Exterior Feature Deck(s)
Parking Features Garage - Side Entry, Garage Door Opener, Inside Access
Garage Spaces 10.0
Fence Split Rail
Water Access N
Roof Type Metal
Accessibility None
Porch Deck(s)
Attached Garage 2
Total Parking Spaces 10
Garage Y
Building
Lot Description Cleared, Rural
Story 1
Foundation Crawl Space
Sewer Low Pressure Pipe (LPP), Private Septic Tank
Water Well
Architectural Style Ranch/Rambler
Level or Stories 1
Additional Building Above Grade, Below Grade
Structure Type Dry Wall,Cathedral Ceilings
New Construction N
Schools
School District Capital
Others
Senior Community No
Tax ID ED-00-06500-01-1305-000
Ownership Fee Simple
SqFt Source Assessor
Acceptable Financing Cash, Conventional
Listing Terms Cash, Conventional
Financing Cash,Conventional
Special Listing Condition Standard
Read Less

Bought with Carolyn Jean Young • Keller Williams Realty Central-Delaware



