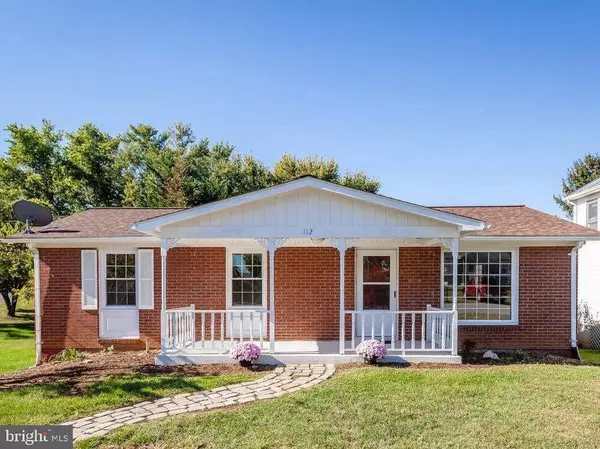For more information regarding the value of a property, please contact us for a free consultation.
112 SEVENTH AVE Luray, VA 22835
Want to know what your home might be worth? Contact us for a FREE valuation!

Our team is ready to help you sell your home for the highest possible price ASAP
Key Details
Sold Price $200,000
Property Type Single Family Home
Sub Type Detached
Listing Status Sold
Purchase Type For Sale
Square Footage 1,160 sqft
Price per Sqft $172
Subdivision Boomfield
MLS Listing ID VAPA2001672
Sold Date 11/02/22
Style Ranch/Rambler
Bedrooms 3
Full Baths 1
HOA Y/N N
Abv Grd Liv Area 992
Originating Board BRIGHT
Year Built 1972
Annual Tax Amount $1,268
Tax Year 2021
Lot Size 6,500 Sqft
Acres 0.15
Property Description
ALL BRICK BEAUTY! This newly renovated 3bedroom 1bath brick rambler located in the town of Luray is a perfect affordable, move-in ready home. The home has many improvements including: new roof, double hung replacement windows, refinished hardwood floors, heat pump, hot water heater and upgraded 200+ amp electric. As you enter, you are met with an open floor plan featuring the kitchen and living room/dining room combination. In the rear, the large screened-in deck is perfect for staying out of the summer heat or enjoying a warm cup of coffee on a cool morning. The deck overlooks a long, flat back yard which is perfect for entertaining or relaxing. Downstairs the full, partially finished walkout basement offers ample storage space and is wired allowing it to easily be finished off, or used in its current state as another living area. The brick exterior and recent improvements will allow for this to be a truly low maintenance home, all that is needed is your personal touch. Come see it today before it is gone!
Location
State VA
County Page
Zoning R4
Rooms
Basement Full, Outside Entrance, Interior Access, Unfinished, Walkout Level
Main Level Bedrooms 3
Interior
Interior Features Breakfast Area, Combination Dining/Living, Dining Area, Entry Level Bedroom, Family Room Off Kitchen, Floor Plan - Open, Pantry, Wood Floors
Hot Water Electric
Heating Heat Pump - Electric BackUp
Cooling Central A/C, Heat Pump(s)
Flooring Hardwood, Vinyl
Equipment Oven/Range - Electric, Refrigerator
Furnishings No
Fireplace N
Window Features Atrium,Double Hung,Low-E,Replacement
Appliance Oven/Range - Electric, Refrigerator
Heat Source Electric
Laundry Basement, Hookup
Exterior
Exterior Feature Patio(s), Deck(s), Enclosed, Screened
Garage Spaces 3.0
Water Access N
View Street
Roof Type Architectural Shingle
Accessibility Level Entry - Main
Porch Patio(s), Deck(s), Enclosed, Screened
Total Parking Spaces 3
Garage N
Building
Lot Description Rear Yard, Road Frontage, Cleared
Story 2
Foundation Block
Sewer Public Sewer
Water Public
Architectural Style Ranch/Rambler
Level or Stories 2
Additional Building Above Grade, Below Grade
Structure Type Dry Wall
New Construction N
Schools
Elementary Schools Luray
Middle Schools Luray
High Schools Luray
School District Page County Public Schools
Others
Senior Community No
Tax ID 42A1118 55 7
Ownership Fee Simple
SqFt Source Estimated
Acceptable Financing Cash, Conventional, FHA
Listing Terms Cash, Conventional, FHA
Financing Cash,Conventional,FHA
Special Listing Condition Standard
Read Less

Bought with Amber Maria Fleck • Nest Realty Shenandoah Valley



