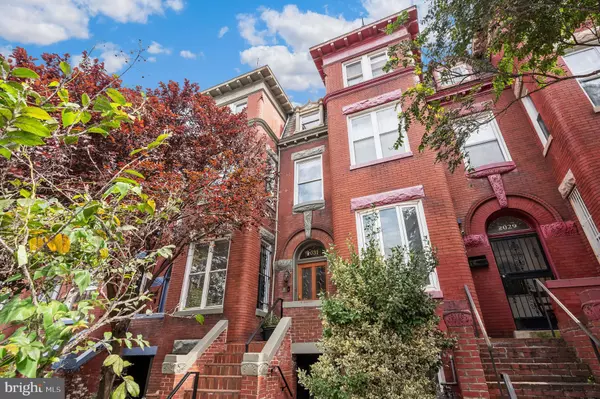For more information regarding the value of a property, please contact us for a free consultation.
2031 1ST ST NW Washington, DC 20001
Want to know what your home might be worth? Contact us for a FREE valuation!

Our team is ready to help you sell your home for the highest possible price ASAP
Key Details
Sold Price $1,055,500
Property Type Townhouse
Sub Type Interior Row/Townhouse
Listing Status Sold
Purchase Type For Sale
Square Footage 1,986 sqft
Price per Sqft $531
Subdivision Bloomingdale
MLS Listing ID DCDC2067876
Sold Date 11/03/22
Style Traditional
Bedrooms 4
Full Baths 3
Half Baths 1
HOA Y/N N
Abv Grd Liv Area 1,482
Originating Board BRIGHT
Year Built 1909
Annual Tax Amount $6,821
Tax Year 2021
Lot Size 1,149 Sqft
Acres 0.03
Property Description
Welcome to 2031 1st ST NW; a modern and spacious 4-story row home with open floor plan and soaring ceilings located in the heart of Bloomingdale! Lovely street presence with mature front garden, stately front porch and lower level front entrance. Open and expansive main level with tiled vestibule, centrally-located kitchen, dedicated dining and living spaces, and pantry/coat closet. Living room with bright bay windows and gas fireplace.. Gourmet kitchen features large island with bar seating, abundant cabinet space, stainless steel appliances and granite countertops. Convenient powder bath on main level. Dining space with access to fully fenced rear yard featuring a deck, patio, mature tree, and views of Crispus Attucks Park. The second level has two large bedrooms, full-sized stacked washer + dryer, and ample storage. Full hall bath with new vanity and fixtures, tub, and ceramic tile. Entire third level is the private primary suite with walk in closet, en suite bath with jacuzzi tub and shower with glass door, and roof deck with Monument views. Fully separate lower level unit – Front and rear entrances provide easy egress. Full kitchen, fourth bedroom, third full bath and a second stacked washer + dryer complete the lower level. Hardwood floors throughout main and upper levels, ceramic tile throughout lower level. Central heat + AC. This location has it all! Walkscore of 87 – very walkable – most errands can be accomplished on foot. Crispus Attucks Park at your backyard, and the Park at LeDroit (with dog park!) close by. Short stroll to neighborhood amenities – Red Hen, Etabli, Bacio Pizzeria, El Camino, Sylvans Café, Boundary Stone, Big Bear, etc. Weekly farmer's market. .7 miles to Shaw Metro Station – Green and Yellow lines. Easy commuting on North Capitol ST NW and Rhode Island Ave NW
Location
State DC
County Washington
Zoning RF-1
Rooms
Other Rooms Living Room, Dining Room, Primary Bedroom, Bedroom 2, Bedroom 3, Bedroom 4, Kitchen, Bathroom 2, Bathroom 3, Primary Bathroom, Half Bath
Basement Front Entrance, Fully Finished, Outside Entrance, Rear Entrance, Walkout Stairs
Interior
Interior Features 2nd Kitchen, Breakfast Area, Ceiling Fan(s), Dining Area, Floor Plan - Open, Kitchen - Island, Primary Bath(s), Recessed Lighting, Soaking Tub, Stall Shower, Upgraded Countertops, Walk-in Closet(s), Wood Floors
Hot Water Electric
Heating Central
Cooling Central A/C
Flooring Hardwood
Fireplaces Number 1
Fireplaces Type Gas/Propane
Equipment Built-In Microwave, Cooktop, Dishwasher, Disposal, Dryer, Extra Refrigerator/Freezer, Oven - Wall, Refrigerator, Stainless Steel Appliances, Washer, Water Dispenser
Fireplace Y
Window Features Bay/Bow,Double Pane,Screens,Transom
Appliance Built-In Microwave, Cooktop, Dishwasher, Disposal, Dryer, Extra Refrigerator/Freezer, Oven - Wall, Refrigerator, Stainless Steel Appliances, Washer, Water Dispenser
Heat Source Natural Gas
Laundry Has Laundry, Upper Floor, Washer In Unit, Dryer In Unit, Basement
Exterior
Exterior Feature Patio(s), Deck(s), Porch(es)
Fence Privacy, Rear
Water Access N
Accessibility None
Porch Patio(s), Deck(s), Porch(es)
Garage N
Building
Lot Description Backs - Parkland
Story 4
Foundation Brick/Mortar
Sewer Private Sewer
Water Public
Architectural Style Traditional
Level or Stories 4
Additional Building Above Grade, Below Grade
Structure Type 9'+ Ceilings,Plaster Walls
New Construction N
Schools
Elementary Schools Langley
Middle Schools Mckinley
High Schools Dunbar
School District District Of Columbia Public Schools
Others
Senior Community No
Tax ID 3117//0806
Ownership Fee Simple
SqFt Source Assessor
Security Features Security System
Special Listing Condition Standard
Read Less

Bought with Justin Andrew Kafka • Long & Foster Real Estate, Inc.



