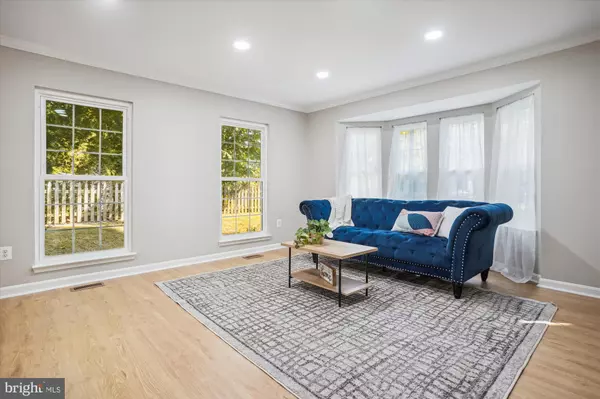For more information regarding the value of a property, please contact us for a free consultation.
15520 LAUREL RIDGE RD Dumfries, VA 22025
Want to know what your home might be worth? Contact us for a FREE valuation!

Our team is ready to help you sell your home for the highest possible price ASAP
Key Details
Sold Price $624,500
Property Type Single Family Home
Sub Type Detached
Listing Status Sold
Purchase Type For Sale
Square Footage 3,354 sqft
Price per Sqft $186
Subdivision Montclair
MLS Listing ID VAPW2035996
Sold Date 10/31/22
Style Colonial
Bedrooms 5
Full Baths 3
Half Baths 1
HOA Fees $62/mo
HOA Y/N Y
Abv Grd Liv Area 2,346
Originating Board BRIGHT
Year Built 1985
Annual Tax Amount $5,648
Tax Year 2022
Lot Size 0.259 Acres
Acres 0.26
Property Description
Your fully remodeled home with one of the best backyards you'll find in Montclair awaits! This tucked-away home is fabulously private and surrounded by gorgeous planter beds, landscaping and a large usable yard with lush grass and a 6ft privacy fence with double gate. Roof 2022 and exterior doors 2022, newer garage door, HVAC outside unit replaced 2021. You can easily get 3 cars side-by-side at the top of the driveway, and the garage has plenty of space for cars and storage (workbenches convey if desired). Tall Ceilings and ZERO TEXTURE! Bright and open, gorgeous light oak laminate flooring with hardwood staircase. Separate Dining room off the kitchen which features a bay window breakfast nook, granite counters, tile backsplash and new stainless steel appliances including a Samsung Smart Things-compatible range! The adjacent large living room is full of light, features a 2nd Bay Window, and a beautiful stone fireplace with heatiltor and natural wood mantel . Access your deck and fabulous back yard from your new French Door. The main level powder room was recently refreshed with updated fixtures and stylish wainscoting. Upstairs you'll find a huge master bedroom with three separate closets fitted with custom built-ins, a double vanity with a skylight overhead, and a gorgeous walk-in shower. The Hall bath was recently updated as well with a double vanity and updated fixtures. There are three additional bedrooms and a laundry closet at the end of the hall. The basement features a legal 5th bedroom, an office/den, a Rec Room, a bonus room and a newly updated full bath. This home is located in Henderson Elementary with its award-winning STEM program. Montclair amenities include a 109-acre stocked lake with 3 beaches, boat ramp, boat storage, fishing piers, playgrounds/tot lots, ball fields, exercise stations, new dog park, 18-hole golf course with full-service Country Club, ...the list goes on! Pool and golf memberships are available for a fee from Montclair Country Club and Southlake Recreation Association. Special financing is available through Project My Home to save you money on closing costs. Home is currently enrolled in a home warranty with America's Preferred Home Warranty and is available to transfer to buyer for 12 months upon request. Listing agent will split the cost of the home warranty 50-50 with cooperating agent.
Location
State VA
County Prince William
Zoning RPC
Rooms
Basement Full, Fully Finished
Interior
Interior Features Ceiling Fan(s), Dining Area, Crown Moldings, Family Room Off Kitchen, Floor Plan - Open, Kitchen - Eat-In, Pantry, Skylight(s)
Hot Water Electric
Heating Heat Pump(s)
Cooling Central A/C, Heat Pump(s)
Fireplaces Number 1
Fireplaces Type Stone, Mantel(s)
Equipment Built-In Microwave, Icemaker, Oven/Range - Electric, Microwave, Refrigerator
Fireplace Y
Window Features Bay/Bow,Double Hung,Double Pane
Appliance Built-In Microwave, Icemaker, Oven/Range - Electric, Microwave, Refrigerator
Heat Source Electric
Laundry Hookup, Upper Floor
Exterior
Parking Features Garage Door Opener
Garage Spaces 5.0
Fence Fully, Privacy, Wood
Amenities Available Baseball Field, Basketball Courts, Beach, Bike Trail, Boat Dock/Slip, Boat Ramp, Common Grounds, Dog Park, Golf Course Membership Available, Jog/Walk Path, Lake, Library, Non-Lake Recreational Area, Picnic Area, Pier/Dock, Pool Mem Avail, Soccer Field, Tennis - Indoor, Tennis Courts, Tot Lots/Playground, Water/Lake Privileges
Water Access N
Roof Type Architectural Shingle
Accessibility None
Attached Garage 2
Total Parking Spaces 5
Garage Y
Building
Lot Description Level
Story 3
Foundation Concrete Perimeter
Sewer Public Sewer
Water Public
Architectural Style Colonial
Level or Stories 3
Additional Building Above Grade, Below Grade
New Construction N
Schools
Elementary Schools Henderson
Middle Schools Saunders
High Schools Forest Park
School District Prince William County Public Schools
Others
HOA Fee Include Common Area Maintenance,Pier/Dock Maintenance,Snow Removal
Senior Community No
Tax ID 8190-19-6249
Ownership Fee Simple
SqFt Source Assessor
Acceptable Financing Cash, Conventional, Exchange, FHA, VA, VHDA
Listing Terms Cash, Conventional, Exchange, FHA, VA, VHDA
Financing Cash,Conventional,Exchange,FHA,VA,VHDA
Special Listing Condition Standard
Read Less

Bought with Mercy F Lugo-Struthers • Casals, Realtors



