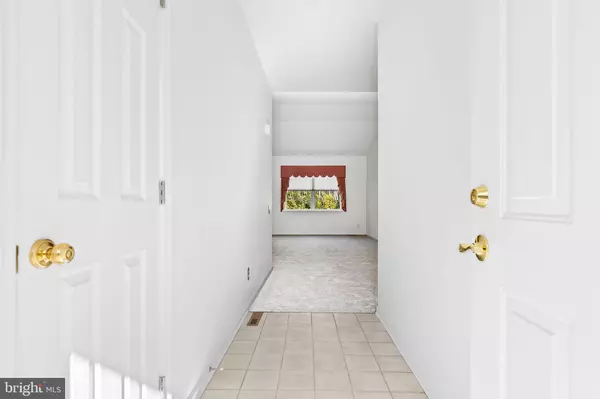For more information regarding the value of a property, please contact us for a free consultation.
67 WEILERS BND Wilmington, DE 19810
Want to know what your home might be worth? Contact us for a FREE valuation!

Our team is ready to help you sell your home for the highest possible price ASAP
Key Details
Sold Price $436,000
Property Type Single Family Home
Sub Type Detached
Listing Status Sold
Purchase Type For Sale
Square Footage 1,500 sqft
Price per Sqft $290
Subdivision Buckingham Greene
MLS Listing ID DENC2032466
Sold Date 10/27/22
Style Ranch/Rambler
Bedrooms 3
Full Baths 2
HOA Fees $16/ann
HOA Y/N Y
Abv Grd Liv Area 1,500
Originating Board BRIGHT
Year Built 1996
Annual Tax Amount $2,913
Tax Year 2022
Lot Size 7,405 Sqft
Acres 0.17
Lot Dimensions 80.00 x 95.00
Property Description
**Offer deadline Saturday at 5 pm. **Welcome to 67 Weilers Bend—a 3 bedroom, 2 bath meticulously-maintained ranch in the sought after community of Buckingham Greene. Situated on a quiet cul-de-sac, you will be instantly impressed by this home's charming curb appeal and a brand new roof (July 2022). Enter through the front door and you will be welcomed into the spacious and bright great room, showcased by beautiful vaulted ceilings and brand new carpeting (September 2022). Large windows allow an abundance of natural light throughout the space and continues into the front bedroom, which also has vaulted ceilings, large windows and new carpeting. 9 foot ceilings complete the rest of the home adding to the spacious and open feeling. Another sizable bedroom and hall bathroom complete the hallway before moving into the master bedroom, complete with walk-in closet and ensuite bathroom. The large eat-in kitchen has plenty of cabinet and counter space for all of your cooking needs; built-in workspace to keep you organized; and plenty of recessed lighting. A large sliding glass door provides access to the back deck. Off the kitchen there is access to the separate laundry room, a door leading to the oversized garage, and access to the massive basement with 8 foot ceilings—complete with tons of storage space or can be finished for extra living space! Other notable features: HVAC is only 6 years old and water heater new in 2019. This home has truly been cared for and is more than ready for its new owners!
Location
State DE
County New Castle
Area Brandywine (30901)
Zoning NC6.5
Rooms
Basement Full, Poured Concrete, Sump Pump, Unfinished
Main Level Bedrooms 3
Interior
Hot Water Natural Gas
Heating Forced Air
Cooling Central A/C
Heat Source Natural Gas
Exterior
Parking Features Garage - Front Entry, Inside Access
Garage Spaces 2.0
Water Access N
Accessibility Level Entry - Main
Attached Garage 2
Total Parking Spaces 2
Garage Y
Building
Story 1
Foundation Concrete Perimeter
Sewer Public Sewer
Water Public
Architectural Style Ranch/Rambler
Level or Stories 1
Additional Building Above Grade, Below Grade
New Construction N
Schools
School District Brandywine
Others
Senior Community No
Tax ID 06-055.00-382
Ownership Fee Simple
SqFt Source Assessor
Special Listing Condition Standard
Read Less

Bought with Robert Watson • RE/MAX Elite



