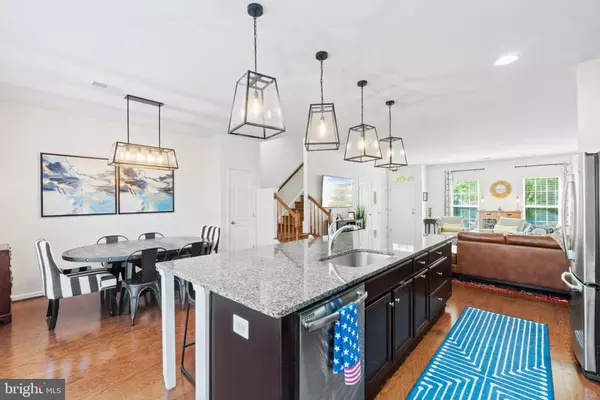For more information regarding the value of a property, please contact us for a free consultation.
212 ALMOND DR Stafford, VA 22554
Want to know what your home might be worth? Contact us for a FREE valuation!

Our team is ready to help you sell your home for the highest possible price ASAP
Key Details
Sold Price $499,900
Property Type Townhouse
Sub Type Interior Row/Townhouse
Listing Status Sold
Purchase Type For Sale
Square Footage 2,500 sqft
Price per Sqft $199
Subdivision Embrey Mill
MLS Listing ID VAST2015330
Sold Date 10/26/22
Style Colonial
Bedrooms 4
Full Baths 2
Half Baths 1
HOA Fees $135/mo
HOA Y/N Y
Abv Grd Liv Area 2,500
Originating Board BRIGHT
Year Built 2014
Annual Tax Amount $3,671
Tax Year 2022
Lot Size 2,234 Sqft
Acres 0.05
Property Description
Welcome to this stunning 3 level townhome, all above ground! Beautiful hardwood floor welcomes you as you enter the open family room. With plenty of space to entertain! Stunning kitchen has espresso cabinetry, stainless steel appliances, upgraded lighting, newer back splash, and large granite island with plenty of seating. The second level greets you with hardwood flooring and 3 spacious bedrooms! Full bath with dual vanities and laundry room rounds out this level. Head up to the third-floor suite which offers a large loft area outside the primary bedroom and workspace! This is a perfect space to relax and unwind with a good book! Primary bedroom offers plenty of space and natural light with gorgeous trey ceiling and crown molding! Primary bathroom with espresso cabinetry, dual vanities, walk in tiled shower, water closet, and walk in closet! The backyard is your own private oasis with a composite deck and new turf yard for easy clean up and low maintenance! Beautifully landscaped back yard leads you to the two-car detached garage with attic space offering plenty of extra storage space! Conveniently located right across the street from playgrounds, community pool and Bistro! At Embrey Mill you will enjoy walking/biking trails, community pool, dog parks, exercise facilities, soccer fields and so much more! Don't wait, schedule your private tour today!
Location
State VA
County Stafford
Zoning PD2
Rooms
Other Rooms Living Room, Primary Bedroom, Bedroom 2, Bedroom 3, Kitchen, Bedroom 1, Laundry, Loft, Primary Bathroom, Full Bath, Half Bath
Interior
Interior Features Breakfast Area, Carpet, Ceiling Fan(s), Combination Kitchen/Living, Crown Moldings, Family Room Off Kitchen, Kitchen - Eat-In, Kitchen - Island, Kitchen - Table Space, Pantry, Primary Bath(s), Stall Shower, Tub Shower, Upgraded Countertops, Walk-in Closet(s), Wood Floors
Hot Water Electric
Cooling Central A/C
Flooring Carpet, Hardwood
Equipment Built-In Microwave, Dishwasher, Disposal, Dryer, Exhaust Fan, Refrigerator, Stainless Steel Appliances, Stove, Washer
Fireplace N
Appliance Built-In Microwave, Dishwasher, Disposal, Dryer, Exhaust Fan, Refrigerator, Stainless Steel Appliances, Stove, Washer
Heat Source Natural Gas
Laundry Upper Floor
Exterior
Exterior Feature Deck(s)
Parking Features Additional Storage Area, Garage - Rear Entry, Garage Door Opener
Garage Spaces 2.0
Fence Fully, Privacy, Wood
Amenities Available Bike Trail, Community Center, Exercise Room, Jog/Walk Path, Pool - Outdoor, Soccer Field, Tot Lots/Playground
Water Access N
Accessibility None
Porch Deck(s)
Total Parking Spaces 2
Garage Y
Building
Story 3
Foundation Slab
Sewer Public Sewer
Water Public
Architectural Style Colonial
Level or Stories 3
Additional Building Above Grade, Below Grade
New Construction N
Schools
Elementary Schools Winding Creek
Middle Schools H.H. Poole
High Schools Colonial Forge
School District Stafford County Public Schools
Others
HOA Fee Include Common Area Maintenance,Pool(s),Snow Removal,Trash
Senior Community No
Tax ID 29G 2 137
Ownership Fee Simple
SqFt Source Assessor
Acceptable Financing Cash, Conventional, FHA, VA, VHDA
Listing Terms Cash, Conventional, FHA, VA, VHDA
Financing Cash,Conventional,FHA,VA,VHDA
Special Listing Condition Standard
Read Less

Bought with Vielka A Gary • City Realty



