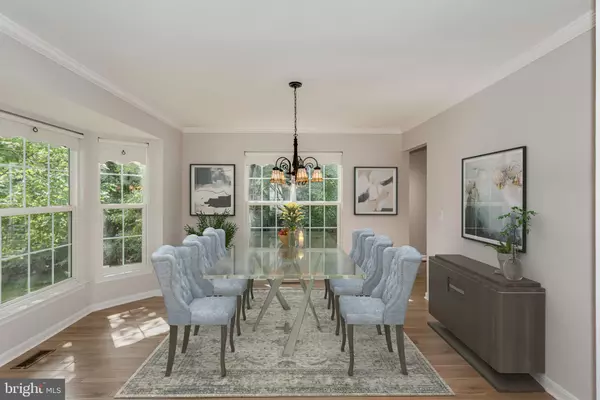For more information regarding the value of a property, please contact us for a free consultation.
14047 SABLE CT Woodbridge, VA 22193
Want to know what your home might be worth? Contact us for a FREE valuation!

Our team is ready to help you sell your home for the highest possible price ASAP
Key Details
Sold Price $619,888
Property Type Single Family Home
Sub Type Detached
Listing Status Sold
Purchase Type For Sale
Square Footage 3,064 sqft
Price per Sqft $202
Subdivision Pearsons Landing
MLS Listing ID VAPW2036110
Sold Date 10/25/22
Style Colonial
Bedrooms 4
Full Baths 3
Half Baths 1
HOA Fees $10/ann
HOA Y/N Y
Abv Grd Liv Area 2,268
Originating Board BRIGHT
Year Built 1998
Annual Tax Amount $6,068
Tax Year 2022
Lot Size 0.352 Acres
Acres 0.35
Property Description
This attractive colonial, located in the sought-after Prince William County and the desirable Pearson's Landing neighborhood. It's tucked deep in the community on a cul-de-sac with a quiet pipe stem. It is close to shopping, restaurants, gyms and entertainment. The neighborhood backs to trees and a peaceful creek.
AND it's a fantastic commuter location! Conveniently located for commuting to Washington D.C., Quantico MCB, Fort Belvoir and The Pentagon. Check out the commuter lots and VRE as options.
This home is filled with natural light throughout the open floor plan. The kitchen has classic white cabinets, matching white appliances and beautiful stone countertops. A large island also offers a breakfast bar next to table space which leads out to the deck. This home has amazing entertaining capacity. The kitchen opens to the family room with a cozy fireplace for fall and winter chills. Spacious living, dining, and powder room wrap around the central staircase on the main level, creating an easy flow for everyday living.
On the upper level, you'll find 3 nice sized bedrooms plus the owner's suite with a vaulted ceiling, walk-in closet and ensuite bathroom. The primary ensuite bath has a double sink vanity, separate shower/tub, plus linen closet. Perfect for unwinding at the end of a long day. The walkout basement offers extraordinary potential with a rec room large enough for dueling sectionals, gym or a DIY workshop. Additionally, there's a built in office system, bathroom, and loads of storage. Don't settle for less - the 2 car garage offers lots of room for vehicles and storage. Recent improvements include; roof, interior/exterior paint, washer & dryer, hot water heater, kitchen appliances, deck with dry system that drains the water away from the house so you can sit under the deck on the patio even when it's raining, garage Tek system, in ground sprinkler system with upgraded control panel, insulation,
Location
State VA
County Prince William
Zoning R2
Rooms
Other Rooms Living Room, Dining Room, Primary Bedroom, Bedroom 2, Bedroom 3, Bedroom 4, Kitchen, Family Room, Sun/Florida Room, Other, Office, Primary Bathroom, Full Bath, Half Bath
Basement Fully Finished
Interior
Interior Features Ceiling Fan(s), Window Treatments
Hot Water Natural Gas
Heating Forced Air
Cooling Central A/C
Fireplaces Number 1
Fireplaces Type Screen
Equipment Built-In Microwave, Dryer, Washer, Dishwasher, Disposal, Refrigerator, Icemaker, Stove
Fireplace Y
Appliance Built-In Microwave, Dryer, Washer, Dishwasher, Disposal, Refrigerator, Icemaker, Stove
Heat Source Natural Gas
Exterior
Parking Features Garage - Front Entry, Garage Door Opener
Garage Spaces 4.0
Water Access N
Accessibility None
Attached Garage 2
Total Parking Spaces 4
Garage Y
Building
Story 3
Foundation Other
Sewer Public Sewer
Water Public
Architectural Style Colonial
Level or Stories 3
Additional Building Above Grade, Below Grade
New Construction N
Schools
Elementary Schools Enterprise
Middle Schools Beville
High Schools Hylton
School District Prince William County Public Schools
Others
Senior Community No
Tax ID 8092-91-7345
Ownership Fee Simple
SqFt Source Assessor
Security Features Electric Alarm
Special Listing Condition Standard
Read Less

Bought with Luisa A Sipple • RE/MAX Executives
GET MORE INFORMATION




