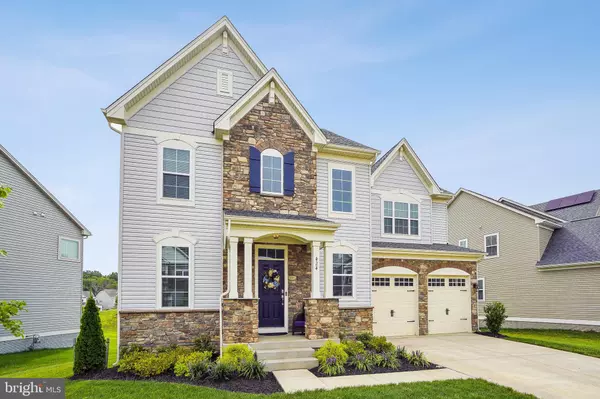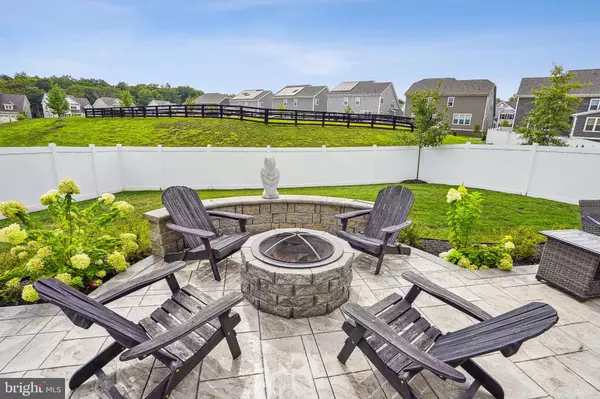For more information regarding the value of a property, please contact us for a free consultation.
424 DAYLILY LN Stafford, VA 22554
Want to know what your home might be worth? Contact us for a FREE valuation!

Our team is ready to help you sell your home for the highest possible price ASAP
Key Details
Sold Price $785,000
Property Type Single Family Home
Sub Type Detached
Listing Status Sold
Purchase Type For Sale
Square Footage 4,176 sqft
Price per Sqft $187
Subdivision Embrey Mill
MLS Listing ID VAST2015166
Sold Date 10/24/22
Style Colonial
Bedrooms 5
Full Baths 4
HOA Fees $135/mo
HOA Y/N Y
Abv Grd Liv Area 2,752
Originating Board BRIGHT
Year Built 2020
Annual Tax Amount $4,939
Tax Year 2022
Lot Size 9,291 Sqft
Acres 0.21
Property Description
**2.5% assumable VA loan** Gorgeous home in highly sought-after Embrey Mill – the premier community in North Stafford! This award winning and amenity rich neighborhood has it ALL – and this Ainsley model Drees Home has 5 BR and 4 FULL BA (including a bedroom and full bath on the main level!) The primary bedroom has a luxury bath and ENORMOUS custom walk-in closet. All upper level bedrooms have a walk-in closets too! – shows like a model. Gourmet kitchen with large island and quartz countertops, gray cabinets, walk-in pantry and gas cooking. In the past year alone, the sellers have had the entire house painted, installed a custom butler's pantry with wine fridge, installed brand new pendant lights in the kitchen with matching chandelier in the dining area, installed custom built-in cabinets /entertainment center in the great room, installed brand new carpet throughout the entire 2nd floor, installed cabinets in the 2nd floor laundry room, AND installed luxury plank vinyl, an exercise room, and custom wet bar with fridge in the basement. And those are just the interior improvements!! The exterior has a brand-new vinyl privacy fence, stamped concrete patio with fire pit, and a sprinkler system. Did we mention the yard has been professionally landscaped and backs to a dog park?! The two-car extended garage has overhead storage racks and floors with epoxy coating. There is an annual CDA fee of $1500 for Embrey Mill. Move into an almost brand new home with EVERYTHING DONE!
* Realtor is related to sellers.
Location
State VA
County Stafford
Zoning PD2
Rooms
Other Rooms Living Room, Bedroom 2, Bedroom 3, Bedroom 4, Bedroom 5, Kitchen, Foyer, Breakfast Room, Bedroom 1, Exercise Room, Laundry, Mud Room, Recreation Room, Utility Room
Basement Daylight, Partial, Fully Finished, Heated, Improved, Outside Entrance, Rear Entrance, Sump Pump, Walkout Stairs
Main Level Bedrooms 1
Interior
Interior Features Bar, Breakfast Area, Built-Ins, Butlers Pantry, Carpet, Ceiling Fan(s), Combination Kitchen/Living, Entry Level Bedroom, Floor Plan - Open, Kitchen - Eat-In, Kitchen - Gourmet, Kitchen - Island, Kitchen - Table Space, Pantry, Primary Bath(s), Recessed Lighting, Soaking Tub, Walk-in Closet(s), Wet/Dry Bar, Window Treatments
Hot Water Natural Gas
Heating Central, Zoned
Cooling Central A/C, Ceiling Fan(s)
Flooring Carpet, Luxury Vinyl Plank, Ceramic Tile
Equipment Built-In Microwave, Cooktop, Dishwasher, Disposal, Dryer, Exhaust Fan, Icemaker, Microwave, Oven - Single, Range Hood, Washer
Furnishings No
Fireplace N
Window Features Double Pane,Energy Efficient,Screens
Appliance Built-In Microwave, Cooktop, Dishwasher, Disposal, Dryer, Exhaust Fan, Icemaker, Microwave, Oven - Single, Range Hood, Washer
Heat Source Natural Gas
Laundry Upper Floor
Exterior
Exterior Feature Patio(s), Porch(es)
Parking Features Garage - Front Entry, Garage Door Opener, Oversized, Built In
Garage Spaces 2.0
Fence Vinyl, Rear
Utilities Available Under Ground
Amenities Available Basketball Courts, Club House, Common Grounds, Community Center, Exercise Room, Jog/Walk Path, Picnic Area, Pool - Outdoor, Tot Lots/Playground, Dog Park, Party Room, Soccer Field
Water Access N
View Park/Greenbelt
Roof Type Composite
Street Surface Black Top
Accessibility None
Porch Patio(s), Porch(es)
Road Frontage City/County
Attached Garage 2
Total Parking Spaces 2
Garage Y
Building
Lot Description Backs - Open Common Area
Story 3
Foundation Slab
Sewer Public Sewer
Water Public
Architectural Style Colonial
Level or Stories 3
Additional Building Above Grade, Below Grade
Structure Type 9'+ Ceilings,Dry Wall,Tray Ceilings
New Construction N
Schools
Elementary Schools Park Ridge
Middle Schools H. H. Poole
High Schools North Stafford
School District Stafford County Public Schools
Others
Pets Allowed Y
HOA Fee Include Common Area Maintenance,Health Club,Management,Pool(s),Recreation Facility,Trash
Senior Community No
Tax ID 29G 10 1107
Ownership Fee Simple
SqFt Source Assessor
Security Features Security System,Smoke Detector
Acceptable Financing Conventional, VA, Cash, Negotiable
Horse Property N
Listing Terms Conventional, VA, Cash, Negotiable
Financing Conventional,VA,Cash,Negotiable
Special Listing Condition Standard
Pets Allowed No Pet Restrictions
Read Less

Bought with Amber Soto Stevens • Century 21 Redwood Realty



