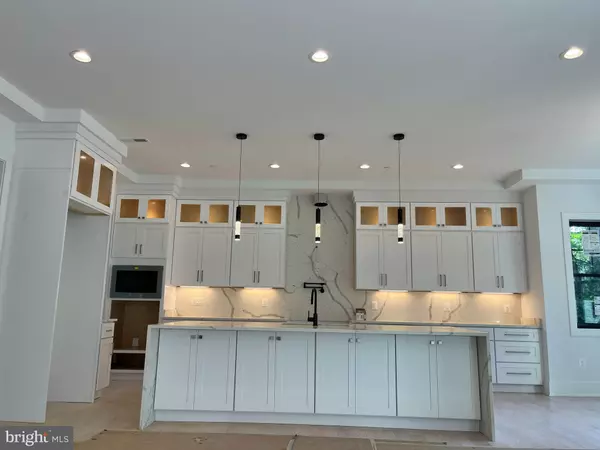For more information regarding the value of a property, please contact us for a free consultation.
6002 CONWAY RD Bethesda, MD 20817
Want to know what your home might be worth? Contact us for a FREE valuation!

Our team is ready to help you sell your home for the highest possible price ASAP
Key Details
Sold Price $2,200,000
Property Type Single Family Home
Sub Type Detached
Listing Status Sold
Purchase Type For Sale
Square Footage 5,440 sqft
Price per Sqft $404
Subdivision Alta Vista Terrace
MLS Listing ID MDMC2051432
Sold Date 10/21/22
Style Craftsman,Transitional
Bedrooms 6
Full Baths 6
Half Baths 1
HOA Y/N N
Abv Grd Liv Area 3,768
Originating Board BRIGHT
Year Built 2022
Annual Tax Amount $7,884
Tax Year 2022
Lot Size 8,671 Sqft
Acres 0.2
Property Description
Construction almost complete on this beautiful new home in Bethesda. Estimated Delivery Date: September 2022. You will love this 6 bedroom, 6.5 bathroom transitional craftsman with all the bells and whistles! Located on a quiet street with a large backyard, this home has been constructed to capture enormous amounts of golden sunlight. It boasts 10' ceilings, a gourmet kitchen with island, living and dining room plus main floor bedroom/office suite. Every bedroom has its own private bathroom and the primary suite comes with vaulted ceilings, spa bathroom with soaking tub. Expansive finished basement with spacious recreation room and guest suite. Pella fiberglass windows with black accents, solid hardwood flooring on main and second floors, solid doors, and flagstone patio so you are ready to entertain. Agent is related to owner.
Location
State MD
County Montgomery
Zoning R60
Rooms
Other Rooms Laundry
Basement Fully Finished, Side Entrance, Sump Pump, Walkout Stairs, Full
Main Level Bedrooms 1
Interior
Interior Features Entry Level Bedroom, Formal/Separate Dining Room, Kitchen - Island, Kitchen - Table Space, Primary Bath(s), Recessed Lighting, Walk-in Closet(s), Wet/Dry Bar, Wood Floors
Hot Water Natural Gas
Heating Forced Air
Cooling Zoned, Central A/C
Flooring Hardwood, Luxury Vinyl Plank, Ceramic Tile
Fireplaces Number 1
Fireplaces Type Gas/Propane
Equipment Oven/Range - Gas, Range Hood, Oven - Double, Stainless Steel Appliances, Oven - Wall, Built-In Microwave
Fireplace Y
Appliance Oven/Range - Gas, Range Hood, Oven - Double, Stainless Steel Appliances, Oven - Wall, Built-In Microwave
Heat Source Natural Gas
Laundry Upper Floor
Exterior
Parking Features Garage - Front Entry, Garage Door Opener
Garage Spaces 4.0
Utilities Available Under Ground
Water Access N
Roof Type Architectural Shingle
Accessibility None
Attached Garage 2
Total Parking Spaces 4
Garage Y
Building
Story 3
Foundation Concrete Perimeter
Sewer Public Sewer
Water Public
Architectural Style Craftsman, Transitional
Level or Stories 3
Additional Building Above Grade, Below Grade
Structure Type 9'+ Ceilings,High,Tray Ceilings,Vaulted Ceilings
New Construction Y
Schools
Elementary Schools Wyngate
Middle Schools North Bethesda
High Schools Walter Johnson
School District Montgomery County Public Schools
Others
Senior Community No
Tax ID 160700680656
Ownership Fee Simple
SqFt Source Assessor
Acceptable Financing Cash, Conventional, VA
Listing Terms Cash, Conventional, VA
Financing Cash,Conventional,VA
Special Listing Condition Standard
Read Less

Bought with Andrew A Peers • Compass



