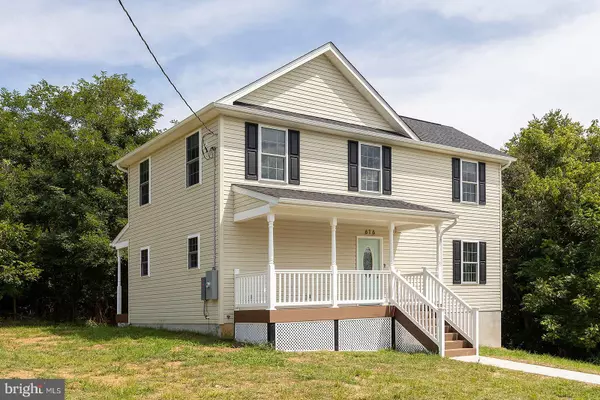For more information regarding the value of a property, please contact us for a free consultation.
616 JENKINS LN Strasburg, VA 22657
Want to know what your home might be worth? Contact us for a FREE valuation!

Our team is ready to help you sell your home for the highest possible price ASAP
Key Details
Sold Price $299,500
Property Type Single Family Home
Sub Type Detached
Listing Status Sold
Purchase Type For Sale
Square Footage 1,356 sqft
Price per Sqft $220
Subdivision None Available
MLS Listing ID VASH2004166
Sold Date 10/19/22
Style Colonial
Bedrooms 3
Full Baths 1
Half Baths 1
HOA Y/N N
Abv Grd Liv Area 1,356
Originating Board BRIGHT
Year Built 2021
Tax Year 2021
Lot Size 0.523 Acres
Acres 0.52
Lot Dimensions 382x84x382
Property Description
Strasburg NEW QUALITY CONSTRUCTED Colonial in the town limits. If you are in the market for a new build this home is definitely one to see! Over 1350 square feet of living space with a great floor plan! American Woodmark Soft close cabinets, Upgraded vinyl tile, recessed lighting, loads of storage areas, 2nd floor Laundry room, 3 bedrooms, 1.5 baths ENERGY STAR materials to include 30 year Certaineed Architectural Shingles, MI Windows & Doors, Timber Tec deck on the front covered & rear porches, Energy Star appliances, conditioned walk in crawl space include a A O Smith 50 gallon Low Boy electric water heater, Carrier electric furnace and room to store. Custom Levolor room darkening blinds in privacy rooms. Lots includes some wooded areas behind and the lower side of the lot totaling . 52 acre if additional lawn is desired ! You will love this home!
Location
State VA
County Shenandoah
Zoning R
Rooms
Other Rooms Living Room, Dining Room, Bedroom 2, Bedroom 3, Kitchen, Foyer, Bedroom 1, Laundry, Bathroom 1, Half Bath
Interior
Interior Features Bar, Built-Ins, Carpet, Ceiling Fan(s), Combination Kitchen/Dining, Curved Staircase, Floor Plan - Traditional, Kitchen - Eat-In, Kitchen - Country, Kitchen - Table Space, Pantry, Recessed Lighting, Tub Shower, Window Treatments
Hot Water Electric
Heating Central, Forced Air, Programmable Thermostat
Cooling Ceiling Fan(s), Central A/C, Heat Pump(s), Programmable Thermostat
Flooring Carpet, Luxury Vinyl Tile
Equipment Built-In Microwave, Dishwasher, Disposal, Energy Efficient Appliances, ENERGY STAR Dishwasher, ENERGY STAR Refrigerator, Exhaust Fan, Icemaker, Oven - Single, Oven/Range - Electric, Refrigerator, Stove
Furnishings No
Fireplace N
Window Features Casement,Double Hung,Double Pane,Energy Efficient,Insulated,Screens,Vinyl Clad
Appliance Built-In Microwave, Dishwasher, Disposal, Energy Efficient Appliances, ENERGY STAR Dishwasher, ENERGY STAR Refrigerator, Exhaust Fan, Icemaker, Oven - Single, Oven/Range - Electric, Refrigerator, Stove
Heat Source Electric
Laundry Hookup, Upper Floor
Exterior
Exterior Feature Porch(es)
Garage Spaces 2.0
Utilities Available Above Ground, Cable TV Available
Water Access N
View Garden/Lawn, Limited, Trees/Woods, Street
Roof Type Architectural Shingle,Fiberglass,Shingle
Street Surface Access - On Grade,Approved,Black Top,Paved
Accessibility None
Porch Porch(es)
Road Frontage City/County, Public
Total Parking Spaces 2
Garage N
Building
Lot Description Backs to Trees, Front Yard, Not In Development, Partly Wooded, Road Frontage, SideYard(s), Sloping, Trees/Wooded
Story 2
Foundation Block, Crawl Space, Permanent
Sewer Public Sewer
Water Public
Architectural Style Colonial
Level or Stories 2
Additional Building Above Grade, Below Grade
Structure Type Dry Wall
New Construction Y
Schools
Elementary Schools Sandy Hook
Middle Schools Signal Knob
High Schools Strasburg
School District Shenandoah County Public Schools
Others
Pets Allowed Y
Senior Community No
Tax ID 025A104B016 011B
Ownership Fee Simple
SqFt Source Assessor
Security Features Smoke Detector
Acceptable Financing Cash, Contract, Conventional, FHA, Rural Development, USDA, VA, VHDA
Horse Property N
Listing Terms Cash, Contract, Conventional, FHA, Rural Development, USDA, VA, VHDA
Financing Cash,Contract,Conventional,FHA,Rural Development,USDA,VA,VHDA
Special Listing Condition Standard
Pets Allowed No Pet Restrictions
Read Less

Bought with Jessi Lyn Ritenour • Preslee Real Estate



