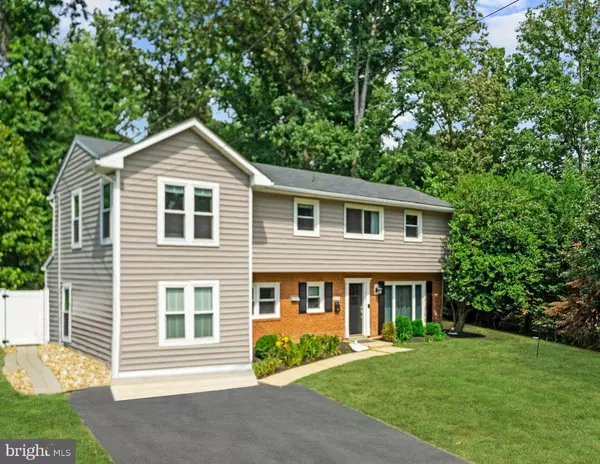For more information regarding the value of a property, please contact us for a free consultation.
2627 PIONEER LN Falls Church, VA 22043
Want to know what your home might be worth? Contact us for a FREE valuation!

Our team is ready to help you sell your home for the highest possible price ASAP
Key Details
Sold Price $825,000
Property Type Single Family Home
Sub Type Detached
Listing Status Sold
Purchase Type For Sale
Square Footage 2,100 sqft
Price per Sqft $392
Subdivision Shrevewood
MLS Listing ID VAFX2093344
Sold Date 10/12/22
Style Split Level
Bedrooms 4
Full Baths 2
Half Baths 1
HOA Y/N N
Abv Grd Liv Area 2,100
Originating Board BRIGHT
Year Built 1956
Annual Tax Amount $8,985
Tax Year 2022
Lot Size 0.342 Acres
Acres 0.34
Property Description
You won't see a home like this often. Meticulously maintained, drenched in natural light, and sitting on ⅓ of an acre, this home checks all the boxes: location, yard size, space, upgrades, no HOA, and it's move-in ready. The two story addition provides multiple living spaces, tons of storage space, and custom built-ins throughout. The kitchen features lots of storage and counter space and is ideally located for entertaining. The floor-plan is bright and modern featuring 4 bedrooms, including a large master suite with Elfa closet and spa-like master bathroom with soaking tub. The outside is equally impressive with the screened porch off the family room leading to a park-like setting in the huge backyard with a flagstone patio. The flat yard is completely enclosed by a 6' privacy fence, making it perfect for dogs, children, entertaining, or any combination. Tucked away inside the beltway, this location is right off the W & OD Trail, walking distance to the popular Mosaic District, and is less than 2 miles from the Dunn Loring metro station.
Location
State VA
County Fairfax
Zoning 130
Rooms
Other Rooms Living Room, Dining Room, Primary Bedroom, Bedroom 2, Bedroom 3, Bedroom 4, Kitchen, Family Room, Sun/Florida Room
Interior
Interior Features Built-Ins, Window Treatments, Primary Bath(s), Wood Floors, Recessed Lighting, Ceiling Fan(s), Dining Area, Family Room Off Kitchen, Floor Plan - Traditional, Soaking Tub, Stall Shower, Tub Shower, Upgraded Countertops, Walk-in Closet(s)
Hot Water Natural Gas
Heating Forced Air
Cooling Central A/C
Flooring Wood
Fireplaces Number 1
Equipment Dishwasher, Disposal, Microwave, Oven/Range - Gas, Refrigerator, Icemaker, Washer, Dryer
Fireplace Y
Appliance Dishwasher, Disposal, Microwave, Oven/Range - Gas, Refrigerator, Icemaker, Washer, Dryer
Heat Source Natural Gas
Exterior
Exterior Feature Patio(s)
Garage Spaces 3.0
Fence Fully, Rear
Water Access N
Roof Type Asphalt
Accessibility None
Porch Patio(s)
Total Parking Spaces 3
Garage N
Building
Lot Description Landscaping
Story 3
Foundation Other
Sewer Public Sewer
Water Public
Architectural Style Split Level
Level or Stories 3
Additional Building Above Grade, Below Grade
Structure Type Tray Ceilings
New Construction N
Schools
Elementary Schools Shrevewood
Middle Schools Kilmer
High Schools Marshall
School District Fairfax County Public Schools
Others
Senior Community No
Tax ID 0492 07 0027
Ownership Fee Simple
SqFt Source Assessor
Special Listing Condition Standard
Read Less

Bought with Yvonne Yee • Berkshire Hathaway HomeServices PenFed Realty



