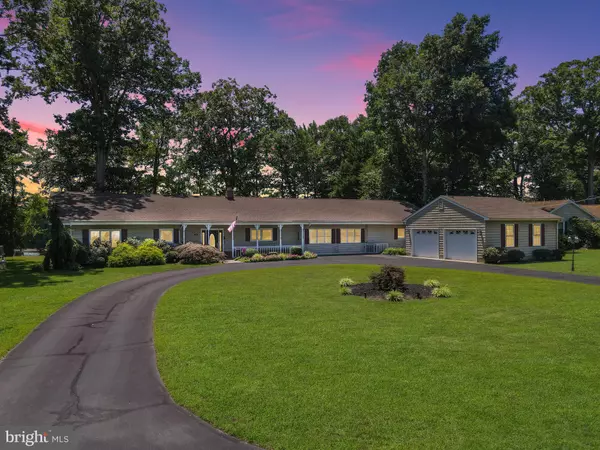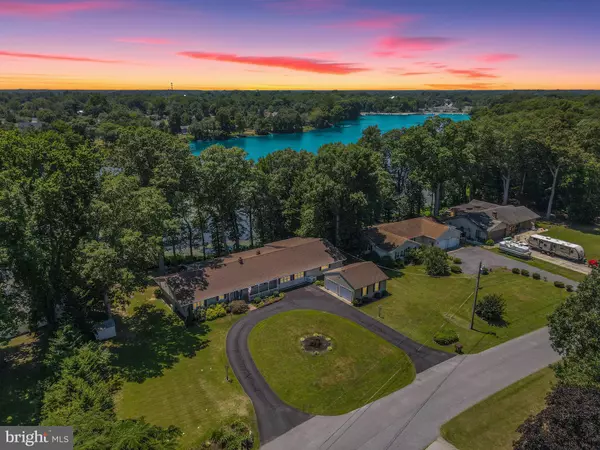For more information regarding the value of a property, please contact us for a free consultation.
158 LAKESIDE DR Laurel, DE 19956
Want to know what your home might be worth? Contact us for a FREE valuation!

Our team is ready to help you sell your home for the highest possible price ASAP
Key Details
Sold Price $385,000
Property Type Single Family Home
Sub Type Detached
Listing Status Sold
Purchase Type For Sale
Square Footage 3,621 sqft
Price per Sqft $106
Subdivision Lakeside Manor
MLS Listing ID DESU2025394
Sold Date 10/12/22
Style Ranch/Rambler
Bedrooms 3
Full Baths 3
HOA Y/N N
Abv Grd Liv Area 3,621
Originating Board BRIGHT
Year Built 1959
Annual Tax Amount $1,419
Tax Year 2021
Lot Size 0.790 Acres
Acres 0.79
Lot Dimensions 161.00 x 214.00
Property Description
Welcome to this solid built WATERFRONT home with amazing views of Records Pond! The spacious great room features a vaulted ceiling with exposed wood beams, wood burning fireplace to enjoy on those cold winter nights while watching a gorgeous view of the pond. You have hardwood flooring which opens to the formal dining room. Slider doors lead to the stone patio with built-in fire pit and expansive deck overlooking the pond. Imagine relaxing in this outdoor space while enjoying your morning coffee or at night dining alfresco. Follow the steps down to your private pier for fishing or to launch your kayak. You just have to see it for yourself to appreciate all this property has to offer. You're going to love spending time in this kitchen
while looking out of the double window while prepping for meals. The cabinets offer lazy susans and pull outs for pots and pans along with a tile backsplash. The convenient separate laundry room opens to a large entertaining room with a full bath.
The large circular driveway leads up to the beautifully landscaped yard. And last but not least a two car detached garage with electric for your power tools. Some of the updates include a new roof, gutters and downspouts in 2018, water heater in 2019, mini splits and heat pump in 2019 as well as new carpet in the living room added in 2020. So many features in this home. SHORT DRIVE TO THE SHORE. Call today and get your personal tour of this waterfront property! SELLER IS OFFERING $5000.00 BUYERS ASSISTANCE.
Location
State DE
County Sussex
Area Broad Creek Hundred (31002)
Zoning RS
Rooms
Other Rooms Living Room, Dining Room, Primary Bedroom, Bedroom 2, Bedroom 3, Kitchen, Family Room, Den, Foyer, Laundry, Other, Primary Bathroom, Full Bath
Main Level Bedrooms 3
Interior
Interior Features Bar, Built-Ins, Carpet, Ceiling Fan(s), Chair Railings, Exposed Beams, Primary Bath(s), Recessed Lighting, Soaking Tub, Stall Shower, Water Treat System
Hot Water Electric
Heating Baseboard - Hot Water, Forced Air
Cooling Central A/C, Ductless/Mini-Split
Flooring Carpet, Tile/Brick, Hardwood, Other
Fireplaces Number 1
Fireplaces Type Wood
Equipment Oven/Range - Electric, Range Hood, Refrigerator, Extra Refrigerator/Freezer, Dishwasher, Disposal, Built-In Microwave, Washer, Dryer, Water Conditioner - Owned, Water Heater
Fireplace Y
Window Features Screens
Appliance Oven/Range - Electric, Range Hood, Refrigerator, Extra Refrigerator/Freezer, Dishwasher, Disposal, Built-In Microwave, Washer, Dryer, Water Conditioner - Owned, Water Heater
Heat Source Electric, Oil
Laundry Has Laundry
Exterior
Exterior Feature Deck(s), Porch(es)
Parking Features Garage - Front Entry, Garage Door Opener
Garage Spaces 12.0
Waterfront Description Private Dock Site
Water Access Y
Water Access Desc Private Access
View Pond
Roof Type Architectural Shingle
Accessibility 2+ Access Exits
Porch Deck(s), Porch(es)
Attached Garage 2
Total Parking Spaces 12
Garage Y
Building
Lot Description Front Yard, Landscaping, Pond, Rear Yard
Story 1
Foundation Block
Sewer Low Pressure Pipe (LPP)
Water Well
Architectural Style Ranch/Rambler
Level or Stories 1
Additional Building Above Grade, Below Grade
Structure Type Dry Wall,Beamed Ceilings,Wood Ceilings,Wood Walls
New Construction N
Schools
Middle Schools Laurel
High Schools Laurel Senior
School District Laurel
Others
Senior Community No
Tax ID 232-12.20-23.00
Ownership Fee Simple
SqFt Source Assessor
Acceptable Financing Cash, Conventional, FHA, VA
Listing Terms Cash, Conventional, FHA, VA
Financing Cash,Conventional,FHA,VA
Special Listing Condition Standard
Read Less

Bought with Nicole Holland • Coldwell Banker Realty



