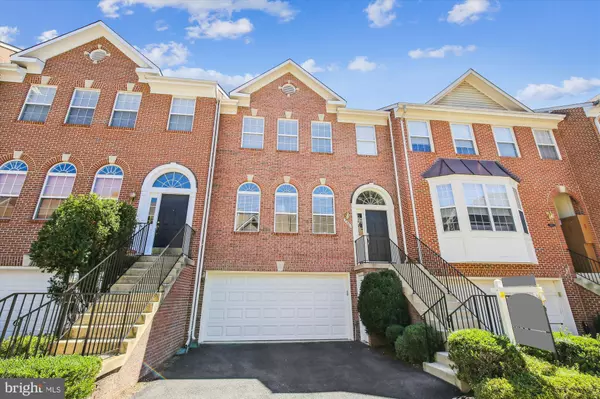For more information regarding the value of a property, please contact us for a free consultation.
5661 GOVERNORS POND CIR Alexandria, VA 22310
Want to know what your home might be worth? Contact us for a FREE valuation!

Our team is ready to help you sell your home for the highest possible price ASAP
Key Details
Sold Price $750,000
Property Type Townhouse
Sub Type Interior Row/Townhouse
Listing Status Sold
Purchase Type For Sale
Square Footage 2,747 sqft
Price per Sqft $273
Subdivision Governors Grove
MLS Listing ID VAFX2091528
Sold Date 10/11/22
Style Traditional
Bedrooms 3
Full Baths 3
Half Baths 1
HOA Fees $86/qua
HOA Y/N Y
Abv Grd Liv Area 2,218
Originating Board BRIGHT
Year Built 1999
Annual Tax Amount $8,222
Tax Year 2022
Lot Size 2,016 Sqft
Acres 0.05
Property Description
Welcome to 5661 Governors Pond Circle, a spectacular 3 bedroom, 3.5 bath, 3-story brick façade townhome in the highly sought after Governors Grove community. In addition to the large windows, sliding glass doors, high ceilings, and an open-concept floorplan allow the natural light to flood each level of this gorgeous home, all three levels feature a bonus 10' bump-out! There is a natural glow as you enter into the main-level, which is accentuated by the warm hardwood flooring that flows through this level. The open concept kitchen features stainless steel appliances, 42" cabinets, granite counters & island, and is open to spacious living & dining areas with a gas fireplace and opens to the deck, overlooking woods and the pond beyond. Upstairs, the three generously sized bedrooms all have brand new carpeting, including the spacious owners suite with vaulted ceilings, TWO walk-in closets, and attached spacious primary bath. The lovely primary bath features dual granite vanities, a soaking tub, and separate walk-in shower. The laundry is also conveniently located on this level. The lower level is a delightful surprise with 13' ceilings, a wall of windows almost as high, and sliding glass doors that lead out to the second deck. This level has a third full bath and plenty of room to accommodate multiple spaces for anything from movie nights to a home gym, and/or an amazing work-from-home space! Governors Grove is an easy commute to Old Town, Ft Belvoir, Kingstowne, Amazon HQ, the Pentagon, & Washington DC. Conveniently located just off 495, 95, 295, GW Parkway and the Route 1 corridor, with Huntington Metro less than a mile away. The community has an outdoor playground, tennis court, dog run, & recreation trail. Stop by the OPEN HOUSE BETWEEN 2P AND 4P ON SUNDAY, 18 SEPTEMBER 2022.
Location
State VA
County Fairfax
Zoning 308
Rooms
Other Rooms Living Room, Dining Room, Primary Bedroom, Sitting Room, Bedroom 2, Bedroom 3, Kitchen, Laundry, Recreation Room, Bathroom 2, Bathroom 3, Primary Bathroom
Basement Walkout Level, Windows, Fully Finished, Connecting Stairway, Daylight, Full
Interior
Hot Water Natural Gas
Heating Forced Air
Cooling Central A/C
Flooring Hardwood, Carpet
Fireplaces Number 1
Equipment Stainless Steel Appliances, Built-In Microwave, Oven/Range - Gas, Dishwasher, Disposal, Refrigerator, Icemaker
Furnishings No
Appliance Stainless Steel Appliances, Built-In Microwave, Oven/Range - Gas, Dishwasher, Disposal, Refrigerator, Icemaker
Heat Source Natural Gas
Exterior
Parking Features Garage Door Opener, Basement Garage
Garage Spaces 4.0
Amenities Available Tennis Courts, Dog Park, Jog/Walk Path
Water Access N
Accessibility None
Attached Garage 2
Total Parking Spaces 4
Garage Y
Building
Story 3
Foundation Permanent
Sewer Public Sewer
Water Public
Architectural Style Traditional
Level or Stories 3
Additional Building Above Grade, Below Grade
Structure Type 9'+ Ceilings,High,Vaulted Ceilings
New Construction N
Schools
Elementary Schools Clermont
Middle Schools Twain
High Schools Edison
School District Fairfax County Public Schools
Others
HOA Fee Include Trash,Snow Removal,Common Area Maintenance
Senior Community No
Tax ID 0822 22 0045
Ownership Fee Simple
SqFt Source Assessor
Acceptable Financing Conventional, Cash, VA, FHA
Listing Terms Conventional, Cash, VA, FHA
Financing Conventional,Cash,VA,FHA
Special Listing Condition Standard
Read Less

Bought with Susan A Ronan • Samson Properties



