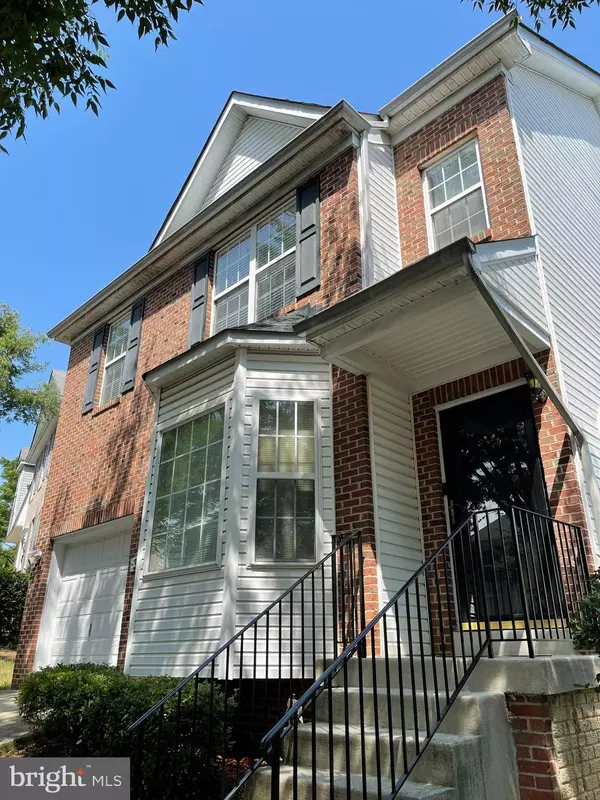For more information regarding the value of a property, please contact us for a free consultation.
3302 CORNWELL DR SE Washington, DC 20032
Want to know what your home might be worth? Contact us for a FREE valuation!

Our team is ready to help you sell your home for the highest possible price ASAP
Key Details
Sold Price $520,000
Property Type Single Family Home
Sub Type Detached
Listing Status Sold
Purchase Type For Sale
Square Footage 2,280 sqft
Price per Sqft $228
Subdivision The Monterey
MLS Listing ID DCDC2063356
Sold Date 09/30/22
Style Colonial
Bedrooms 3
Full Baths 3
Half Baths 1
HOA Y/N N
Abv Grd Liv Area 1,680
Originating Board BRIGHT
Year Built 2003
Annual Tax Amount $2,422
Tax Year 2021
Lot Size 3,277 Sqft
Acres 0.08
Property Description
Welcome to 3302 Cornwell Dr SE! A marvelous home built in 2003 with almost 2,300 sq located in the Monterrey community/Congress Heights Community| We are certain you will fall in love with the perfect floor plan for this gorgeous detached single family home! Freshly painted! Tour today and check out the amazing first level open floorplan living, hardwood floors, updated light fixtures & upgraded kitchen with SS appliances & Quartz Kitchen Counter & back splash! The upstairs level offers 3 bedrooms & 2 upgraded bathrooms! The owner's bath has a Jacuzzi Bath Tub, it is awesome! The finished basement has a spacious rec room & a full bathroom! Be at Nationals park, Navy Yards & The Wharf under 17 minutes | Easy access to metro, shopping, eateries & entertainment & 295, 295, 495 & 210 | Walk to the Southeast Tennis & Learning Center
Location
State DC
County Washington
Zoning RESIDENTIAL
Rooms
Other Rooms Living Room, Dining Room, Bedroom 2, Bedroom 3, Bedroom 1, Recreation Room
Basement Sump Pump, Fully Finished
Interior
Interior Features Kitchen - Country, Combination Kitchen/Dining, Primary Bath(s), Wood Floors, WhirlPool/HotTub
Hot Water Natural Gas
Heating Forced Air
Cooling Central A/C
Flooring Hardwood, Carpet
Equipment Dishwasher, Disposal, Dryer, Microwave, Oven/Range - Gas, Range Hood, Refrigerator, Washer
Fireplace N
Window Features Bay/Bow,Double Pane
Appliance Dishwasher, Disposal, Dryer, Microwave, Oven/Range - Gas, Range Hood, Refrigerator, Washer
Heat Source Natural Gas
Exterior
Parking Features Garage - Front Entry
Garage Spaces 1.0
Utilities Available Cable TV Available, Multiple Phone Lines
Water Access N
Roof Type Asphalt
Accessibility None
Attached Garage 1
Total Parking Spaces 1
Garage Y
Building
Story 3
Foundation Other
Sewer Public Sewer
Water Public
Architectural Style Colonial
Level or Stories 3
Additional Building Above Grade, Below Grade
Structure Type Dry Wall
New Construction N
Schools
High Schools Ballou Senior
School District District Of Columbia Public Schools
Others
Senior Community No
Tax ID 5957//0024
Ownership Fee Simple
SqFt Source Estimated
Acceptable Financing FHA, VA, Other, Conventional
Horse Property N
Listing Terms FHA, VA, Other, Conventional
Financing FHA,VA,Other,Conventional
Special Listing Condition Standard
Read Less

Bought with Nelson Noe Fuentes • Keller Williams Capital Properties
GET MORE INFORMATION




