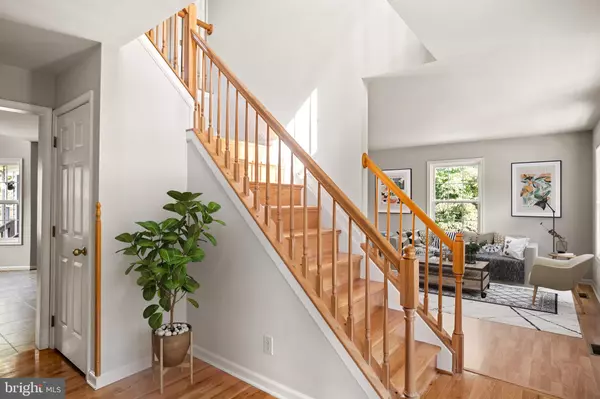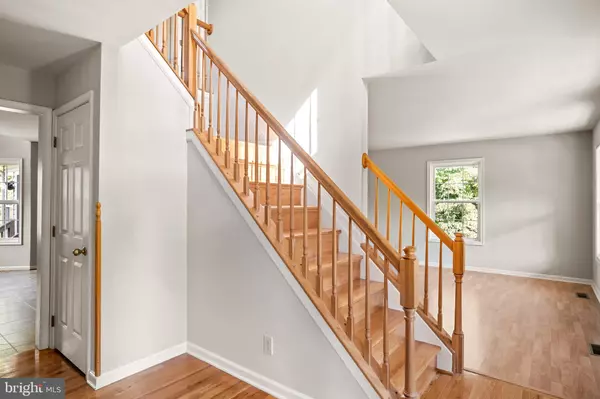For more information regarding the value of a property, please contact us for a free consultation.
5199 BENTONVILLE RD Bentonville, VA 22610
Want to know what your home might be worth? Contact us for a FREE valuation!

Our team is ready to help you sell your home for the highest possible price ASAP
Key Details
Sold Price $555,000
Property Type Single Family Home
Sub Type Detached
Listing Status Sold
Purchase Type For Sale
Square Footage 3,608 sqft
Price per Sqft $153
Subdivision Meadowbrook Farms
MLS Listing ID VAWR2003024
Sold Date 09/30/22
Style Colonial
Bedrooms 3
Full Baths 3
Half Baths 1
HOA Y/N N
Abv Grd Liv Area 2,516
Originating Board BRIGHT
Year Built 1995
Annual Tax Amount $2,929
Tax Year 2022
Lot Size 5.020 Acres
Acres 5.02
Property Description
This home was just professionally painted and is ready to move into! Seller's have moved out and are ready to go to SETTLEMENT. The APPRAISAL was completed and inspections completed. Come own a piece of Browntown. This meticulously maintained colonial home offers just over 5 acres of land with views of the Skyline Drive. The large front porch is wonderful for relaxing and the oversized rear 3 tier deck allows for entertaining large groups. The sunroom off the large family offers tons of natural light. The brick fireplace and a woodstove and brick hearth in the basement make for warm and cozy winters. A whole house generator keep everything running smoothly even when the electric goes out. A formal living & dining room for the special occasions. A wonderful 2nd floor office with bay window overlooking the Skyline Drive make working from home a pleasure. In the yard you will find 2 large sheds a paved driveway and a flagstone front walk leading to the front porch. This a TRUE 1 Owner home!
Location
State VA
County Warren
Zoning A
Rooms
Basement Fully Finished, Outside Entrance, Poured Concrete, Rear Entrance, Walkout Level
Interior
Interior Features Breakfast Area, Ceiling Fan(s), Pantry, Walk-in Closet(s), Wood Floors, Wood Stove
Hot Water Electric
Heating Heat Pump(s)
Cooling Heat Pump(s)
Fireplaces Number 1
Fireplaces Type Brick, Free Standing
Equipment Stove, Refrigerator, Range Hood, Dryer, Washer
Fireplace Y
Appliance Stove, Refrigerator, Range Hood, Dryer, Washer
Heat Source Electric
Laundry Main Floor
Exterior
Parking Features Garage - Front Entry, Oversized
Garage Spaces 2.0
Water Access N
View Mountain, Scenic Vista
Roof Type Shingle
Accessibility None
Attached Garage 2
Total Parking Spaces 2
Garage Y
Building
Story 3
Foundation Concrete Perimeter
Sewer On Site Septic
Water Private, Well
Architectural Style Colonial
Level or Stories 3
Additional Building Above Grade, Below Grade
New Construction N
Schools
Elementary Schools Ressie Jeffries
High Schools Skyline
School District Warren County Public Schools
Others
Senior Community No
Tax ID 44D 9
Ownership Fee Simple
SqFt Source Assessor
Acceptable Financing Cash, Conventional, VA, FHA
Listing Terms Cash, Conventional, VA, FHA
Financing Cash,Conventional,VA,FHA
Special Listing Condition Standard
Read Less

Bought with Matthew D Bradley • Coldwell Banker Premier



