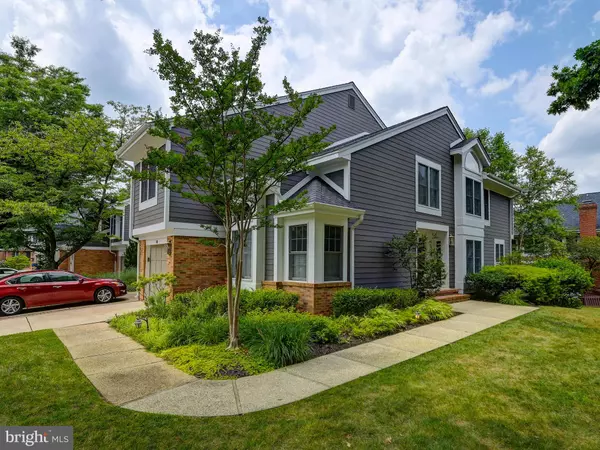For more information regarding the value of a property, please contact us for a free consultation.
14 RIVER OAKS CIR Pikesville, MD 21208
Want to know what your home might be worth? Contact us for a FREE valuation!

Our team is ready to help you sell your home for the highest possible price ASAP
Key Details
Sold Price $474,000
Property Type Townhouse
Sub Type End of Row/Townhouse
Listing Status Sold
Purchase Type For Sale
Square Footage 2,783 sqft
Price per Sqft $170
Subdivision Greene Tree
MLS Listing ID MDBC2041994
Sold Date 09/30/22
Style Contemporary
Bedrooms 3
Full Baths 2
Half Baths 1
HOA Fees $625/mo
HOA Y/N Y
Abv Grd Liv Area 2,383
Originating Board BRIGHT
Year Built 1986
Annual Tax Amount $5,638
Tax Year 2021
Lot Size 7,662 Sqft
Acres 0.18
Property Description
RARELY AVAILABLE END OF GROUP CARLYLE MODEL IN GATED COMMUNITY OF GREENE TREE! GLEAMING HARDWOOD FLOORS, DYNAMIC VAULTED CEILINGS, RECESSED LIGHTING, CUSTOM BUILT-INS & MANY UPGRADES MAKE THIS A FABULOUS HOME! SPACIOUS LIVING ROOM W/2-STORY VAULTED CEILING, RECESSED LIGHTING, PLANTATION SHUTTERS & COZY WINDOW SEAT IS OPEN TO DINING ROOM W/CROWN MOLDINGS, CHANDELIER & CUSTOM CLOSETS FOR FABULOUS STORAGE! REAR GRANITE KITCHEN W/GLAZED WOOD CABINETS, TILE BACKSPLASH, CROWN MOLDINGS & INSTANT HOT IS ADJACENT TO FAMILY ROOM W/STONE FIREPLACE, BUILT-INS (INCLUDING WINE RACK & TV) AND DOOR TO OVERSIZED MAINTENANCE FREE DECK! THE UPPER LEVEL PRIMARY BEDROOM & SITTING ROOM W/VAULTED CEILINGS HAVE BEEN RECONFIGURED TO ENJOY 2 CUSTOM WALK IN CLOSETS PLUS A 3RD CLOSET, BUILT-IN AND LAUNDRY CHUTE. 2 ADDITIONAL SPACIOUS BEDROOMS & UPDATED BATHS COMPLETE THE UPPER LEVEL. LOWER LEVEL INCLUDES AN OFFICE, CEDAR CLOSET, RECREATION ROOM, UTILITY ROOM & STORAGE. GREAT HOME IN A GREAT NEIGHBORHOOD W/POOL & TENNIS!
Location
State MD
County Baltimore
Zoning RES
Rooms
Other Rooms Living Room, Dining Room, Primary Bedroom, Sitting Room, Bedroom 3, Kitchen, Family Room, Office, Recreation Room, Bathroom 2
Basement Rough Bath Plumb, Partially Finished
Interior
Interior Features Built-Ins, Cedar Closet(s), Ceiling Fan(s), Crown Moldings, Kitchen - Eat-In, Laundry Chute, Pantry, Primary Bath(s), Recessed Lighting, Stall Shower, Tub Shower, Upgraded Countertops, Walk-in Closet(s), Window Treatments, Wood Floors
Hot Water Electric
Heating Heat Pump(s)
Cooling Central A/C, Ceiling Fan(s)
Fireplaces Number 1
Fireplaces Type Stone
Equipment Built-In Microwave, Dishwasher, Disposal, Dryer, Exhaust Fan, Freezer, Icemaker, Instant Hot Water, Oven/Range - Electric, Refrigerator, Washer
Fireplace Y
Window Features Double Pane
Appliance Built-In Microwave, Dishwasher, Disposal, Dryer, Exhaust Fan, Freezer, Icemaker, Instant Hot Water, Oven/Range - Electric, Refrigerator, Washer
Heat Source Electric
Laundry Lower Floor
Exterior
Exterior Feature Deck(s)
Parking Features Garage - Front Entry, Garage Door Opener, Inside Access
Garage Spaces 1.0
Amenities Available Pool - Outdoor, Tennis Courts
Water Access N
Accessibility None
Porch Deck(s)
Attached Garage 1
Total Parking Spaces 1
Garage Y
Building
Story 3
Foundation Crawl Space, Block
Sewer Public Sewer
Water Public
Architectural Style Contemporary
Level or Stories 3
Additional Building Above Grade, Below Grade
Structure Type 9'+ Ceilings,Vaulted Ceilings
New Construction N
Schools
School District Baltimore County Public Schools
Others
HOA Fee Include Common Area Maintenance,Ext Bldg Maint,Lawn Maintenance,Management,Pool(s),Reserve Funds,Security Gate,Snow Removal,Water
Senior Community No
Tax ID 04032000006627
Ownership Fee Simple
SqFt Source Assessor
Security Features Security System
Special Listing Condition Standard
Read Less

Bought with Richard M Waxman • Cummings & Co. Realtors



