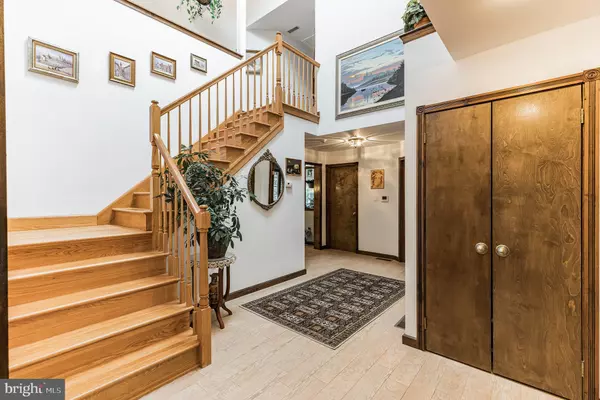For more information regarding the value of a property, please contact us for a free consultation.
2536 TUCKAHOE RD Franklinville, NJ 08322
Want to know what your home might be worth? Contact us for a FREE valuation!

Our team is ready to help you sell your home for the highest possible price ASAP
Key Details
Sold Price $649,900
Property Type Single Family Home
Sub Type Detached
Listing Status Sold
Purchase Type For Sale
Square Footage 3,511 sqft
Price per Sqft $185
Subdivision None Available
MLS Listing ID NJGL2018506
Sold Date 09/30/22
Style Traditional
Bedrooms 5
Full Baths 3
HOA Y/N N
Abv Grd Liv Area 3,511
Originating Board BRIGHT
Year Built 1990
Annual Tax Amount $12,376
Tax Year 2021
Lot Size 3.405 Acres
Acres 3.41
Lot Dimensions 0.00 x 0.00
Property Description
This custom built home has all you've been looking for and more! Nestled on a very private 3.41 acre partially wooded lot, the property is accessed by a paved, circular driveway that features stone landscape accents beginning at the street! You will immediately notice the beautiful stone and stucco exterior of this home and the THREE car garage! In addition, there's a second over sized detached TWO car garage, plus plenty of additional parking ! The front door features side lites and opens to an open two story light filled foyer with skylight and turned staircase! To the right, there is a FIRST floor bedroom and an updated FULL bathroom! To the left of the foyer are your formal living and dining rooms! The updated eat in kitchen boasts granite counter tops, beautiful cabinetry, tile back splash, center island with seating and a stainless steel appliance package that includes a cook top , double oven, dishwasher and refrigerator! The kitchen eating area is large enough to accommodate a generously sized table for plenty of seating options for large gatherings! The TWO STORY family room with upstairs overlook is highlighted with a brick, wood burning fireplace and elegant marble hearth. This fireplace has vents that provide heat! The first floor also includes a laundry room with a convenient utility sink. Upstairs, there's a spacious primary suite with a walk in closet, luxurious tiled bath with a relaxing jetted tub! There are three additional bedrooms upstairs along with a shared hallway bath and linen closet! There is natural oak hardwood flooring throughout most of this home along with ceramic tile flooring. Outdoors, you will enjoy the deck that overlooks the park like back yard setting and wooded view! This home has been recently updated with a new roof and the two zone HVAC system is newer as well! You will never run out of storage space as this home offers plenty of closet space throughout in addition to the six foot high crawl space with poured concrete walls and floor. Quality 2 x 6 construction! You must see this one for yourself to appreciate all it has to offer!!
Location
State NJ
County Gloucester
Area Franklin Twp (20805)
Zoning PRR
Rooms
Basement Poured Concrete, Unfinished, Other
Main Level Bedrooms 1
Interior
Interior Features Attic, Ceiling Fan(s), Formal/Separate Dining Room, Kitchen - Eat-In, Kitchen - Island, Recessed Lighting, Skylight(s), Soaking Tub, Upgraded Countertops, Walk-in Closet(s), Water Treat System, Wood Floors
Hot Water Natural Gas
Heating Forced Air
Cooling Central A/C
Flooring Ceramic Tile, Hardwood, Carpet
Fireplaces Number 1
Fireplaces Type Stone, Wood
Fireplace Y
Window Features Casement
Heat Source Natural Gas
Laundry Main Floor
Exterior
Parking Features Garage - Front Entry, Garage Door Opener, Inside Access, Oversized
Garage Spaces 5.0
Water Access N
View Trees/Woods
Roof Type Shingle
Accessibility None
Attached Garage 3
Total Parking Spaces 5
Garage Y
Building
Lot Description Backs to Trees, Landscaping, Partly Wooded, Private, Trees/Wooded
Story 2
Foundation Crawl Space, Concrete Perimeter
Sewer On Site Septic
Water Well
Architectural Style Traditional
Level or Stories 2
Additional Building Above Grade, Below Grade
New Construction N
Schools
High Schools Delsea Regional
School District Franklin Township Public Schools
Others
Senior Community No
Tax ID 05-06002-00031 03
Ownership Fee Simple
SqFt Source Assessor
Special Listing Condition Standard
Read Less

Bought with Gina Knowles • Home and Heart Realty



