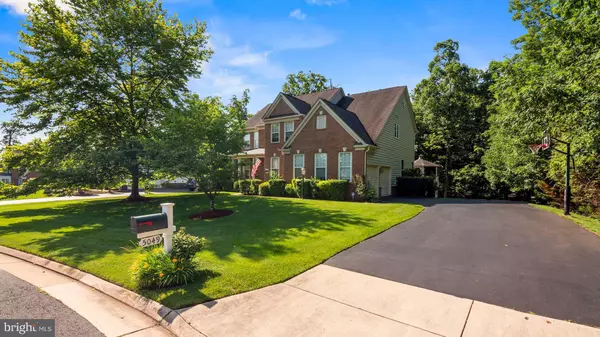For more information regarding the value of a property, please contact us for a free consultation.
5049 SIGNATURE CT Haymarket, VA 20169
Want to know what your home might be worth? Contact us for a FREE valuation!

Our team is ready to help you sell your home for the highest possible price ASAP
Key Details
Sold Price $855,000
Property Type Single Family Home
Sub Type Detached
Listing Status Sold
Purchase Type For Sale
Square Footage 4,483 sqft
Price per Sqft $190
Subdivision Piedmont
MLS Listing ID VAPW2030988
Sold Date 09/28/22
Style Colonial
Bedrooms 5
Full Baths 3
Half Baths 1
HOA Fees $176/mo
HOA Y/N Y
Abv Grd Liv Area 3,220
Originating Board BRIGHT
Year Built 2002
Annual Tax Amount $8,442
Tax Year 2022
Lot Size 0.511 Acres
Acres 0.51
Property Description
Price Improvement !!
Welcome to 5049 Signature Court! The beautiful Sheridan model sits on one of the prettiest streets in
the sought after Piedmont Golf Community. This 5 bedroom, 3.5 bath brick colonial with side load garage sits on half an acre wooded lot. A 2-story foyer greets you as you enter with a library/private office to the right and a formal living and dining room to the left. Walk back to an open concept kitchen featuring oak cabinets, granite countertops, double ovens and gas cooktop. Sip your coffee in the light filled sunroom overlooking the private back yard. The entire first floor boasts beautiful newly refinished hardwoods and fresh paint. The upper level features 4 large bedrooms including an oversized primary bedroom suite with sitting area and bath.
The finished walkout basement has a large rec room, wet bar, legal 5th bedroom, full bath and storage/gym area. Walk out to the beautifully landscaped yard that backs to trees. Yard is inclusive of irrigation system, elegant stone patio on lower level with two garden beds and mature flowers. Upper level deck has screened gazebo perfect for summer nights on the porch!
Piedmont is an amenity-filled community with walking trails, indoor & outdoor pools, tot lots, basketball court, tennis courts, fitness center, meeting rooms, clubhouse dining & activities and more! Golf memberships are available.
Upgrades include, new carpet in primary bedroom (2022), epoxied garage floor (2022), garage walls painted (2022), fresh paint throughout entire house (2022), refinished hardwood floors (2022), refinished deck (2022), hot water heater (2022), new light fixtures main level (2022), outdoor patio (2019), exterior patio doors (2020), bedroom hardwood (2020), refinished entryway stairs (2020) Furnace (2021) AC ACOILS (2022) Dishwasher, Washer/Dryer (2021)
Location
State VA
County Prince William
Zoning PMR
Rooms
Other Rooms Living Room, Dining Room, Primary Bedroom, Sitting Room, Bedroom 2, Bedroom 3, Bedroom 4, Bedroom 5, Kitchen, Game Room, Family Room, Library, Foyer, Breakfast Room, 2nd Stry Fam Rm, Study, Sun/Florida Room, Laundry, Mud Room, Other, Storage Room, Attic
Basement Full
Interior
Interior Features Attic, Breakfast Area, Family Room Off Kitchen, Kitchen - Island, Kitchen - Table Space, Dining Area, Upgraded Countertops, Primary Bath(s), Wet/Dry Bar, Wood Floors, WhirlPool/HotTub, Floor Plan - Open
Hot Water Natural Gas, 60+ Gallon Tank
Heating Forced Air, Zoned
Cooling Ceiling Fan(s), Central A/C, Zoned
Flooring Hardwood, Carpet
Fireplaces Number 1
Fireplaces Type Fireplace - Glass Doors, Heatilator, Mantel(s)
Equipment Washer/Dryer Hookups Only, Cooktop - Down Draft, Dishwasher, Disposal, Dryer, Exhaust Fan, Humidifier, Icemaker, Intercom, Microwave, Oven - Double, Oven - Self Cleaning, Oven - Wall, Oven/Range - Electric, Refrigerator, Washer
Fireplace Y
Appliance Washer/Dryer Hookups Only, Cooktop - Down Draft, Dishwasher, Disposal, Dryer, Exhaust Fan, Humidifier, Icemaker, Intercom, Microwave, Oven - Double, Oven - Self Cleaning, Oven - Wall, Oven/Range - Electric, Refrigerator, Washer
Heat Source Natural Gas
Laundry Has Laundry
Exterior
Exterior Feature Deck(s), Patio(s), Porch(es)
Parking Features Garage Door Opener, Garage - Side Entry
Garage Spaces 2.0
Utilities Available Cable TV Available, Multiple Phone Lines
Amenities Available Common Grounds, Community Center, Exercise Room, Gated Community, Golf Course Membership Available, Jog/Walk Path, Pool - Indoor, Pool - Outdoor, Recreational Center, Tennis Courts, Tot Lots/Playground, Security
Water Access N
View Trees/Woods
Roof Type Asphalt
Accessibility None
Porch Deck(s), Patio(s), Porch(es)
Attached Garage 2
Total Parking Spaces 2
Garage Y
Building
Lot Description Backs to Trees, Cul-de-sac, Landscaping, Premium, Trees/Wooded
Story 3
Foundation Other
Sewer Public Septic, Public Sewer
Water Public
Architectural Style Colonial
Level or Stories 3
Additional Building Above Grade, Below Grade
Structure Type 2 Story Ceilings,9'+ Ceilings
New Construction N
Schools
Elementary Schools Mountain View
Middle Schools Bull Run
High Schools Battlefield
School District Prince William County Public Schools
Others
Pets Allowed Y
HOA Fee Include Management,Pool(s),Snow Removal,Trash
Senior Community No
Tax ID 7398-65-0267
Ownership Fee Simple
SqFt Source Assessor
Security Features Electric Alarm,Fire Detection System,Intercom,Main Entrance Lock
Horse Property N
Special Listing Condition Standard
Pets Allowed No Pet Restrictions
Read Less

Bought with Richie Hanna • RE/MAX Gateway



