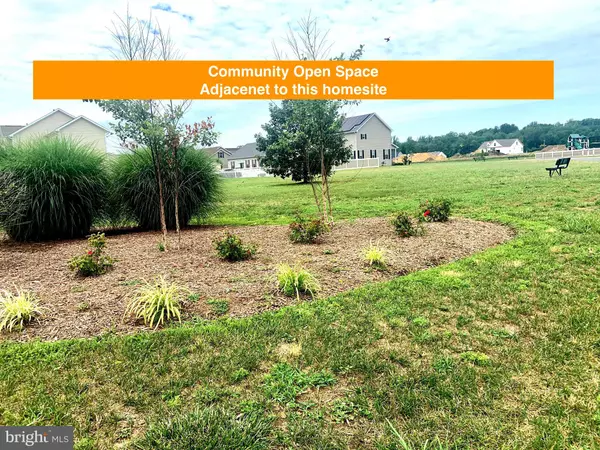For more information regarding the value of a property, please contact us for a free consultation.
225 PONDS EDGE DR Felton, DE 19943
Want to know what your home might be worth? Contact us for a FREE valuation!

Our team is ready to help you sell your home for the highest possible price ASAP
Key Details
Sold Price $375,000
Property Type Single Family Home
Sub Type Detached
Listing Status Sold
Purchase Type For Sale
Square Footage 1,810 sqft
Price per Sqft $207
Subdivision Satterfield
MLS Listing ID DEKT2012090
Sold Date 09/26/22
Style Ranch/Rambler
Bedrooms 3
Full Baths 2
HOA Fees $18/ann
HOA Y/N Y
Abv Grd Liv Area 1,810
Originating Board BRIGHT
Year Built 2018
Annual Tax Amount $1,046
Tax Year 2021
Lot Size 10,289 Sqft
Acres 0.24
Lot Dimensions 75.00 x 145.00
Property Description
Almost New and Ready Now! Why wait to build? Built in 2018 this home is Move-in Ready and BEAUTIFUL! 3 bedroom 2 bathroom with unfinished bonus room above the garage (bonus room has a separate entrance inside the garage). Interior upgrades inside and out, including charcoal gray wood laminate flooring, upgraded granite countertops, stainless steel kitchen appliances, a dedicated drinking water faucet (connected to the reverse osmosis water treatment system for tasty drinking water), dining room area with chair rail, and upgraded lighting. Covered Porch off the front of the home to enjoy breathtaking sunsets, deck off back of the home. Large shed, Irrigation system & well, camera doorbell. 2 car Garage has RO water treatment system, storage closet, and entrance to the unfinished bonus room above the garage. You will love the location within the community! Community Open Space is located adjacent to the property and across the street making the homesite lot feel much larger than .25 acre. Low Home Owner Association dues of $225 per year. Trailers/Boats may be kept in the rear year. Located in the popular Lake Forest School District. Great commuting location to Route 1 & 13, Killens Pond State Park, 12 miles to Dover Air Force Base, shopping, restaurants, and of course 30 miles to the Delaware beaches! Inspected before listing and ready for new owners!
Location
State DE
County Kent
Area Lake Forest (30804)
Zoning AC
Rooms
Other Rooms Attic
Main Level Bedrooms 3
Interior
Interior Features Breakfast Area, Carpet, Ceiling Fan(s), Combination Kitchen/Living, Dining Area, Entry Level Bedroom, Family Room Off Kitchen, Floor Plan - Open, Kitchen - Island, Stall Shower, Tub Shower, Upgraded Countertops, Wood Floors
Hot Water Electric
Heating Forced Air
Cooling Central A/C
Flooring Laminate Plank, Luxury Vinyl Plank, Carpet, Vinyl
Equipment Stainless Steel Appliances, Oven/Range - Electric, Refrigerator, Washer/Dryer Hookups Only, Water Heater, Microwave, Dishwasher
Fireplace N
Appliance Stainless Steel Appliances, Oven/Range - Electric, Refrigerator, Washer/Dryer Hookups Only, Water Heater, Microwave, Dishwasher
Heat Source Natural Gas
Laundry Main Floor
Exterior
Exterior Feature Deck(s), Porch(es)
Parking Features Garage - Front Entry, Additional Storage Area, Inside Access, Garage Door Opener
Garage Spaces 2.0
Water Access N
View Garden/Lawn
Roof Type Asphalt
Accessibility Level Entry - Main
Porch Deck(s), Porch(es)
Attached Garage 2
Total Parking Spaces 2
Garage Y
Building
Lot Description Backs - Open Common Area, Front Yard, Rear Yard, SideYard(s), Level, Landscaping
Story 1.5
Foundation Block
Sewer Public Sewer
Water Public
Architectural Style Ranch/Rambler
Level or Stories 1.5
Additional Building Above Grade, Below Grade
New Construction N
Schools
School District Lake Forest
Others
HOA Fee Include Common Area Maintenance
Senior Community No
Tax ID SM-00-12904-02-1000-000
Ownership Fee Simple
SqFt Source Assessor
Security Features Exterior Cameras
Acceptable Financing Conventional, Cash, FHA, USDA, VA
Listing Terms Conventional, Cash, FHA, USDA, VA
Financing Conventional,Cash,FHA,USDA,VA
Special Listing Condition Standard
Read Less

Bought with Brenda B Gardels • Keller Williams Realty Central-Delaware



