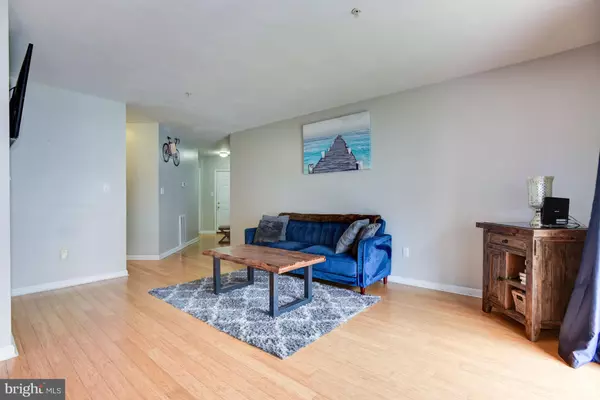For more information regarding the value of a property, please contact us for a free consultation.
319 EAGLES LANDING CT #C Odenton, MD 21113
Want to know what your home might be worth? Contact us for a FREE valuation!

Our team is ready to help you sell your home for the highest possible price ASAP
Key Details
Sold Price $233,000
Property Type Condo
Sub Type Condo/Co-op
Listing Status Sold
Purchase Type For Sale
Square Footage 1,155 sqft
Price per Sqft $201
Subdivision Seven Oaks
MLS Listing ID MDAA2041184
Sold Date 09/26/22
Style Contemporary,Colonial
Bedrooms 2
Full Baths 2
Condo Fees $392/mo
HOA Fees $16/mo
HOA Y/N Y
Abv Grd Liv Area 1,155
Originating Board BRIGHT
Year Built 1999
Annual Tax Amount $1,886
Tax Year 2017
Property Description
Beautiful top floor condo in amenity rich Saybrooke Landing at Seven Oaks offers low maintenance living situated in an ideal commuter location. Convenient to MD-175, MD-32, MD-295, Fort Meade, and BWI Airport. Fall in love with the desirable open concept floor plan showcasing hardwood floors and recently painted interiors. Prepare delectable dinners in the kitchen appointed with granite counters, stainless steel appliances including a gas range, pantry, and adjacent dining room. Entertain with ease or relax and unwind in the living room with a sliding glass door to the balcony. Retreat to the spacious primary bedroom highlighting a walk-in closet, and an en-suite bath with tiled tub surround. The laundry room and second generously sized bedroom and dual-entry full bath complete the interior of this lovely home. Storage room offered on balcony. One assigned parking space and guest passes. Secure building. Enjoy community play areas, dog park, community center with exercise room and outdoor pool! Property Updates: hardwood flooring, paint, and more!
Location
State MD
County Anne Arundel
Zoning R22
Rooms
Other Rooms Living Room, Dining Room, Primary Bedroom, Bedroom 2, Kitchen, Foyer, Laundry
Main Level Bedrooms 2
Interior
Interior Features Kitchen - Galley, Floor Plan - Traditional, Ceiling Fan(s), Combination Kitchen/Dining, Dining Area, Entry Level Bedroom, Primary Bath(s), Sprinkler System, Upgraded Countertops, Walk-in Closet(s)
Hot Water Electric
Heating Forced Air
Cooling Central A/C
Flooring Hardwood, Vinyl
Equipment Built-In Microwave, Dishwasher, Dryer, Oven - Self Cleaning, Oven - Single, Oven/Range - Gas, Refrigerator, Stainless Steel Appliances, Washer, Water Heater, Exhaust Fan, Disposal, Stove
Fireplace N
Window Features Double Pane,Screens,Vinyl Clad
Appliance Built-In Microwave, Dishwasher, Dryer, Oven - Self Cleaning, Oven - Single, Oven/Range - Gas, Refrigerator, Stainless Steel Appliances, Washer, Water Heater, Exhaust Fan, Disposal, Stove
Heat Source Electric
Laundry Main Floor, Has Laundry
Exterior
Exterior Feature Balcony
Garage Spaces 1.0
Parking On Site 1
Amenities Available Exercise Room, Fitness Center, Pool - Outdoor, Club House, Tot Lots/Playground, Common Grounds
Water Access N
Roof Type Shingle
Accessibility Other
Porch Balcony
Total Parking Spaces 1
Garage N
Building
Story 1
Unit Features Garden 1 - 4 Floors
Sewer Public Sewer
Water Public
Architectural Style Contemporary, Colonial
Level or Stories 1
Additional Building Above Grade
Structure Type Dry Wall
New Construction N
Schools
Elementary Schools Seven Oaks
Middle Schools Macarthur
High Schools Meade
School District Anne Arundel County Public Schools
Others
Pets Allowed Y
HOA Fee Include Snow Removal,Common Area Maintenance
Senior Community No
Tax ID 020468090093608
Ownership Condominium
Security Features Main Entrance Lock,Smoke Detector,Sprinkler System - Indoor
Special Listing Condition Standard
Pets Allowed Case by Case Basis
Read Less

Bought with Joelle Norman • Exit Landmark Realty



