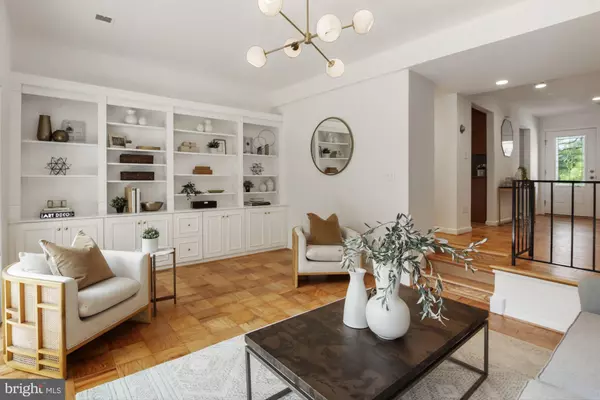For more information regarding the value of a property, please contact us for a free consultation.
8322 N BROOK LN Bethesda, MD 20814
Want to know what your home might be worth? Contact us for a FREE valuation!

Our team is ready to help you sell your home for the highest possible price ASAP
Key Details
Sold Price $727,000
Property Type Townhouse
Sub Type Interior Row/Townhouse
Listing Status Sold
Purchase Type For Sale
Square Footage 1,492 sqft
Price per Sqft $487
Subdivision Glenbrook Knolls
MLS Listing ID MDMC2065016
Sold Date 09/13/22
Style Contemporary
Bedrooms 3
Full Baths 2
Half Baths 1
HOA Fees $205/mo
HOA Y/N Y
Abv Grd Liv Area 1,492
Originating Board BRIGHT
Year Built 1967
Annual Tax Amount $7,377
Tax Year 2021
Lot Size 1,135 Sqft
Acres 0.03
Property Description
OH SUN 1-4PM; This rarely available 3BR/2.5BA townhome is both stunning in its own right and also Bethesda's best value. Accessed through a lovely courtyard and set beneath a gorgeous Crape Myrtle Tree, this nearly 1500 square feet home shines on two beautifully updated levels. An inviting foyer leads to an elevated dining space overlooking an expansive living room with elevated ceilings, a staggered glass chandelier, a wall of built-ins and another full wall of Pella windows as well as a full glass door leading out to a private, flagstone patio ringed with planting beds. A renovated eat-in kitchen with ample custom cabinetry, granite counters, gas cooking and stainless steel appliances sits just off the dining area and a convenient main level powder rounds out this spectacular level. The upper level features a large primary suite that easily accommodates a king-size bed along with two walk-in closets and a renovated bath with a frameless glass rain shower. A generously sized second bedroom overlooks the rear patio and boasts a large custom closet and private access to the renovated hall bath with its Duravit sink and deep soaking tub. A third bedroom with a custom closet is the perfect home office, den or nursery and an LG combination washer and dryer in the hallway closet provides added, bedroom level ease of use. Additional improvements include top of the line Renewal by Andersen windows, a tankless hot water heater, a recently replaced HVAC system (2019) and newly refinished floors and lighting.
Camelot Mews is an enclave of 27 mid-century modern townhomes idyllically set around a verdant central courtyard in the heart of Bethesda. Residents of Camelot Mews enjoy exceptional access to everything Bethesda has to offer. The fabulous restaurants in Woodmont Triangle are mere blocks away, grocery options abound with Trader Joe's, Harris Teeter and the Bethesda Farmer's Market nearby, transportation is a breeze with the free Bethesda Circulator Bus at your doorstep and Bethesda Metro Center only .8mi away and Bethesda Row's retail and restaurant scene is just a mile away. Numerous local parks and the Bethesda Trolley Trail provide excellent walking, biking and green space and the National Institutes of Health is just a stone's throw away. Bethesda Elementary/Westland/B-CC School Cluster
Location
State MD
County Montgomery
Zoning THD
Interior
Hot Water Tankless, Natural Gas
Heating Forced Air, Central
Cooling Central A/C
Heat Source Natural Gas
Exterior
Garage Spaces 1.0
Parking On Site 1
Amenities Available Common Grounds
Water Access N
Accessibility Level Entry - Main
Total Parking Spaces 1
Garage N
Building
Story 2
Foundation Slab
Sewer Public Sewer
Water Public
Architectural Style Contemporary
Level or Stories 2
Additional Building Above Grade
New Construction N
Schools
Elementary Schools Bethesda
Middle Schools Westland
High Schools Bethesda-Chevy Chase
School District Montgomery County Public Schools
Others
HOA Fee Include Common Area Maintenance,Management,Reserve Funds,Snow Removal,Sewer,Trash
Senior Community No
Tax ID 160701911932
Ownership Fee Simple
SqFt Source Assessor
Special Listing Condition Standard
Read Less

Bought with MARK P COWAN • Compass



