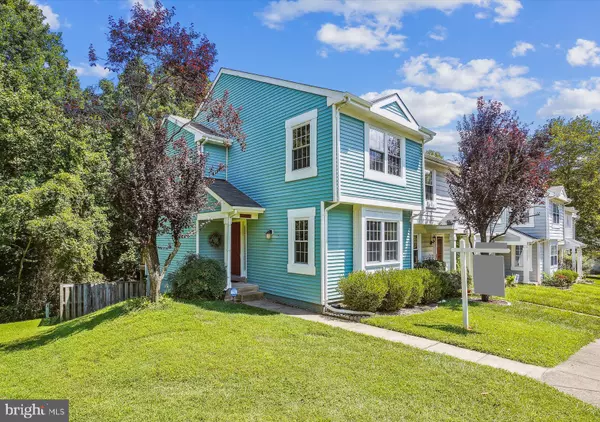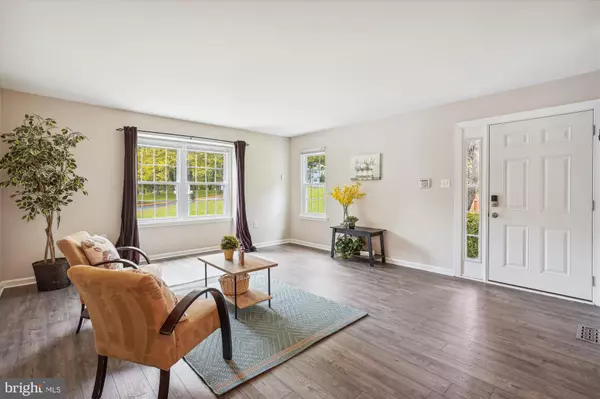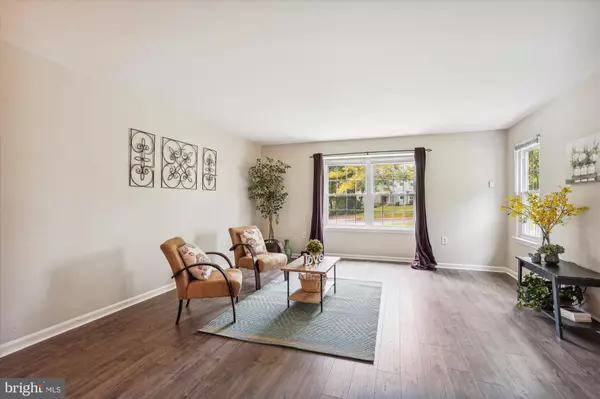For more information regarding the value of a property, please contact us for a free consultation.
5201 SPRING BRANCH BLVD Dumfries, VA 22025
Want to know what your home might be worth? Contact us for a FREE valuation!

Our team is ready to help you sell your home for the highest possible price ASAP
Key Details
Sold Price $420,000
Property Type Townhouse
Sub Type End of Row/Townhouse
Listing Status Sold
Purchase Type For Sale
Square Footage 2,050 sqft
Price per Sqft $204
Subdivision Montclair
MLS Listing ID VAPW2035306
Sold Date 09/26/22
Style Colonial
Bedrooms 3
Full Baths 2
Half Baths 1
HOA Fees $118/mo
HOA Y/N Y
Abv Grd Liv Area 1,410
Originating Board BRIGHT
Year Built 1987
Annual Tax Amount $3,814
Tax Year 2022
Lot Size 2,326 Sqft
Acres 0.05
Property Description
Updated kitchen and baths, new flooring, fresh paint, all new plumbing (NO Poly-B Pipes), Double-pane windows in 2008, Roof and Vinyl Siding in 2010, entirely new HVAC system in 2012 and HWH just 5 yrs old, all exterior doors replaced in 2021...it's all been done for you! Well located end unit off the main drag with large, flat, grassy backyard with a full privacy fence and private treescape beyond. Main level has been renovated with Luxury Vinyl plank flooring, fresh paint, timeless white cabinets, stainless steel appliances (oven and microwave are new in 2022), brushed nickel hardware/fixtures and granite counters. The kitchen has a breakfast bar, large seating area, a large pantry and access to a recently refreshed deck. Even the powder room has been updated! Fresh carpet throughout the upstairs with 3 bedrooms and 2 full baths, both of which have been renovated. The primary suite features tall vaulted ceilings and an attached full bath with dual-sink vanity. The lower level has walk-out access to the backyard and a spacious laundry room with a new Samsung Washer/Dryer suite. It also offers plenty of storage with an unfinished storage room as well as a large space under the staircase. This end unit provides convenient reserved parking for two of your vehicles right in front of your home, and has a bank of visitor parking spots directly across the lot. Waters Edge Townhome Association has private boat storage and walking paths along Lake Montclair.
Additionally, this home has access to all Montclair amenities to include a 109-acre stocked lake with 3 beaches, boat ramp, boat storage, fishing piers, playgrounds/tot lots, ball fields, exercise stations, new dog park, 18-hole golf course with full-service Country Club... the list goes on! Special financing is available through Project My Home to save you money on closing costs. Home is currently enrolled in a premium 2-10 home warranty and is available to transfer to buyer for 12 months upon request. Listing agent will split the cost of the home warranty 50-50 with cooperating agent.
Location
State VA
County Prince William
Zoning RPC
Rooms
Basement Full, Fully Finished, Walkout Level
Interior
Hot Water Electric
Heating Heat Pump(s)
Cooling Central A/C
Equipment Microwave, Washer, Dryer, Dishwasher, Disposal, Refrigerator, Icemaker, Stove, Oven/Range - Electric
Fireplace N
Appliance Microwave, Washer, Dryer, Dishwasher, Disposal, Refrigerator, Icemaker, Stove, Oven/Range - Electric
Heat Source Electric
Laundry Basement
Exterior
Amenities Available Baseball Field, Basketball Courts, Beach, Bike Trail, Boat Dock/Slip, Boat Ramp, Community Center, Dog Park, Golf Course Membership Available, Jog/Walk Path, Lake, Library, Non-Lake Recreational Area, Picnic Area, Pier/Dock, Pool Mem Avail, Tennis - Indoor, Tennis Courts, Tot Lots/Playground, Water/Lake Privileges
Water Access N
Accessibility None
Garage N
Building
Story 3
Foundation Concrete Perimeter
Sewer Public Sewer
Water Public
Architectural Style Colonial
Level or Stories 3
Additional Building Above Grade, Below Grade
New Construction N
Schools
Elementary Schools Montclair
Middle Schools Saunders
High Schools Forest Park
School District Prince William County Public Schools
Others
HOA Fee Include Common Area Maintenance,Snow Removal,Pier/Dock Maintenance
Senior Community No
Tax ID 8091-90-7961
Ownership Fee Simple
SqFt Source Assessor
Acceptable Financing Cash, Conventional, Exchange, FHA, VA, VHDA
Listing Terms Cash, Conventional, Exchange, FHA, VA, VHDA
Financing Cash,Conventional,Exchange,FHA,VA,VHDA
Special Listing Condition Standard
Read Less

Bought with Cheantae A Lewis • Century 21 Redwood Realty



