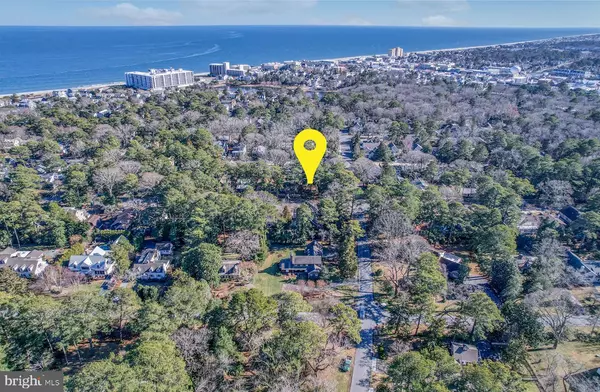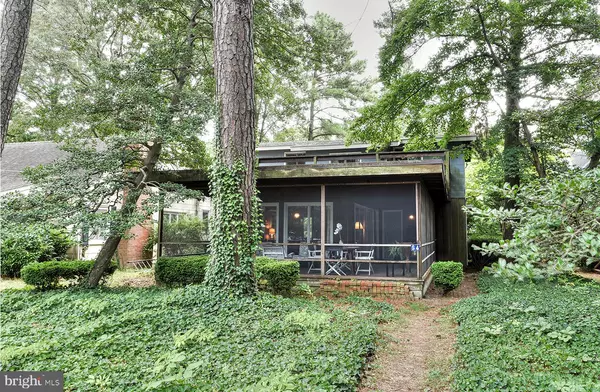For more information regarding the value of a property, please contact us for a free consultation.
54 HENLOPEN AVE Rehoboth Beach, DE 19971
Want to know what your home might be worth? Contact us for a FREE valuation!

Our team is ready to help you sell your home for the highest possible price ASAP
Key Details
Sold Price $1,750,000
Property Type Single Family Home
Sub Type Detached
Listing Status Sold
Purchase Type For Sale
Square Footage 1,230 sqft
Price per Sqft $1,422
Subdivision North Rehoboth
MLS Listing ID DESU2027106
Sold Date 09/23/22
Style Bungalow
Bedrooms 4
Full Baths 2
HOA Y/N N
Abv Grd Liv Area 1,230
Originating Board BRIGHT
Year Built 1964
Annual Tax Amount $1,589
Tax Year 2021
Lot Size 5,000 Sqft
Acres 0.11
Lot Dimensions 50.00 x 100.00
Property Description
Welcome to 54 Henlopen Avenue, a quintessential Rehoboth Beach cottage! Situated in “The Pines” of Rehoboth Beach, you'll enjoy being just a few blocks from beautiful beaches, public tennis courts, the boardwalk and all of downtown's amenities. This cottage is perfectly positioned on a 50' x 100' parcel that offers a location that is truly hard to beat. The home's large wrap around screened porches offer the ideal setting for relaxing. Upon entry, knotty pine paneling, hardwood floors, a wood burning fireplace and rustic, exposed beams welcome you home. The living area is surrounded by walls of sliders to the screened porches ideal for entertaining. The multiple mini-split systems throughout allow for easy temperature control when hosting a house full of guests. The character and charm to this cozy 4 bedroom, 2 bath cottage is truly reminiscent of days past!
Location
State DE
County Sussex
Area Lewes Rehoboth Hundred (31009)
Zoning TN
Rooms
Other Rooms Living Room, Bedroom 1, Laundry, Screened Porch
Main Level Bedrooms 1
Interior
Interior Features Ceiling Fan(s), Combination Kitchen/Dining, Curved Staircase, Entry Level Bedroom, Exposed Beams, Family Room Off Kitchen, Floor Plan - Traditional, Kitchen - Galley, Bathroom - Stall Shower, Window Treatments, Wood Floors
Hot Water Electric, 60+ Gallon Tank
Heating Baseboard - Electric
Cooling Multi Units, Wall Unit
Flooring Hardwood, Vinyl
Fireplaces Number 1
Fireplaces Type Wood
Equipment Oven/Range - Electric, Washer, Dryer, Disposal, Range Hood, Refrigerator, Water Heater
Furnishings Yes
Fireplace Y
Appliance Oven/Range - Electric, Washer, Dryer, Disposal, Range Hood, Refrigerator, Water Heater
Heat Source Electric
Laundry Has Laundry, Lower Floor, Dryer In Unit, Washer In Unit
Exterior
Exterior Feature Porch(es), Screened, Wrap Around
Garage Spaces 2.0
Utilities Available Cable TV, Multiple Phone Lines
Water Access N
Roof Type Flat,Rubber
Street Surface Black Top
Accessibility None
Porch Porch(es), Screened, Wrap Around
Road Frontage City/County
Total Parking Spaces 2
Garage N
Building
Lot Description Interior, Landscaping, Trees/Wooded
Story 2
Foundation Crawl Space, Block
Sewer Public Sewer
Water Public
Architectural Style Bungalow
Level or Stories 2
Additional Building Above Grade, Below Grade
Structure Type Beamed Ceilings,Dry Wall,Paneled Walls
New Construction N
Schools
Elementary Schools Rehoboth
Middle Schools Beacon
High Schools Cape Henlopen
School District Cape Henlopen
Others
Pets Allowed Y
Senior Community No
Tax ID 334-14.13-129.00
Ownership Fee Simple
SqFt Source Estimated
Acceptable Financing Cash, Conventional
Listing Terms Cash, Conventional
Financing Cash,Conventional
Special Listing Condition Standard
Pets Allowed No Pet Restrictions
Read Less

Bought with RANDY MASON • Jack Lingo - Rehoboth



