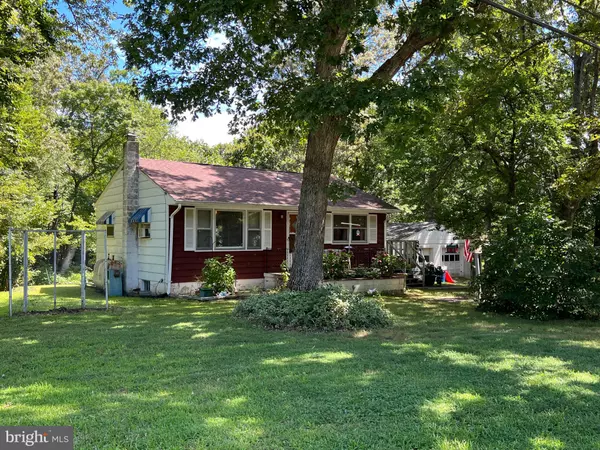For more information regarding the value of a property, please contact us for a free consultation.
11380 MILL BRIDGE RD Lusby, MD 20657
Want to know what your home might be worth? Contact us for a FREE valuation!

Our team is ready to help you sell your home for the highest possible price ASAP
Key Details
Sold Price $250,000
Property Type Single Family Home
Sub Type Detached
Listing Status Sold
Purchase Type For Sale
Square Footage 1,068 sqft
Price per Sqft $234
Subdivision None Available
MLS Listing ID MDCA2008040
Sold Date 09/23/22
Style Bungalow
Bedrooms 3
Full Baths 1
Half Baths 1
HOA Y/N N
Abv Grd Liv Area 768
Originating Board BRIGHT
Year Built 1966
Annual Tax Amount $2,516
Tax Year 2022
Lot Size 1.500 Acres
Acres 1.5
Property Description
This is a charming home that sits off the beaten path. Its just a few minutes from route 4 but you feel like you are in the country. The mostly flat usable 1.5 acres really makes this a gem. The sits nicely towards the front middle of the lord so you have a great front, side, AND back yard! The sun light and open spaces make it ideal for gardens or even a future pool. The detached garage has electric to it and would make for a great work shop. To the right of the garage is a shed/hut with chain link kennel attached. Could be great for future pets or chickens pending county approval. There are 2 bedrooms on the main level and one in the basement. 1 full bathroom upstairs and a half bathroom mostly finished in the basement. The basement did have an interior French drain system added. No new flooring was put back down afterwards so its a blank slate to pick new flooring! The bigger ticket items arent original (well, septic, house roof, electric panel) but the home does need updates and some minor repairs. But what a great deal!
Location
State MD
County Calvert
Zoning R-1
Rooms
Basement Partially Finished, Sump Pump, Windows, Drainage System, Connecting Stairway, Interior Access
Main Level Bedrooms 2
Interior
Interior Features Ceiling Fan(s), Combination Kitchen/Dining
Hot Water Electric
Heating Forced Air, Central
Cooling Central A/C, Window Unit(s)
Flooring Hardwood, Concrete
Equipment Oven/Range - Gas, Refrigerator, Exhaust Fan, Washer, Dryer
Fireplace N
Appliance Oven/Range - Gas, Refrigerator, Exhaust Fan, Washer, Dryer
Heat Source Oil
Laundry Lower Floor
Exterior
Exterior Feature Deck(s)
Parking Features Garage - Front Entry
Garage Spaces 7.0
Utilities Available Cable TV Available
Water Access N
Accessibility None
Porch Deck(s)
Total Parking Spaces 7
Garage Y
Building
Story 2
Foundation Slab
Sewer Septic Exists
Water Well
Architectural Style Bungalow
Level or Stories 2
Additional Building Above Grade, Below Grade
New Construction N
Schools
Elementary Schools Dowell
Middle Schools Mill Creek
High Schools Patuxent
School District Calvert County Public Schools
Others
Pets Allowed Y
Senior Community No
Tax ID 0501011154
Ownership Fee Simple
SqFt Source Assessor
Acceptable Financing FHA, FHA 203(b), FHA 203(k), Cash, Conventional
Listing Terms FHA, FHA 203(b), FHA 203(k), Cash, Conventional
Financing FHA,FHA 203(b),FHA 203(k),Cash,Conventional
Special Listing Condition Standard
Pets Allowed No Pet Restrictions
Read Less

Bought with Angela M Carle • EXIT Here Realty



