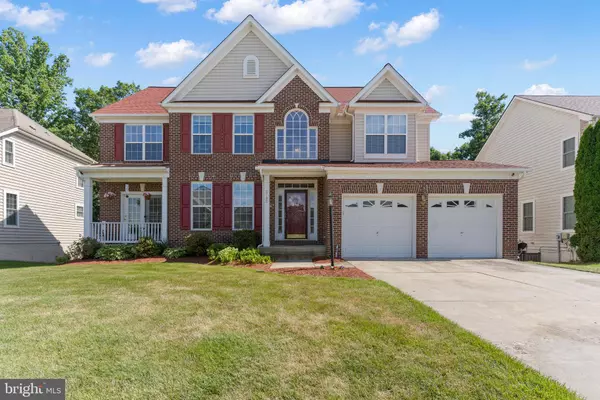For more information regarding the value of a property, please contact us for a free consultation.
5795 OAK FOREST CT Indian Head, MD 20640
Want to know what your home might be worth? Contact us for a FREE valuation!

Our team is ready to help you sell your home for the highest possible price ASAP
Key Details
Sold Price $580,000
Property Type Single Family Home
Sub Type Detached
Listing Status Sold
Purchase Type For Sale
Square Footage 4,785 sqft
Price per Sqft $121
Subdivision Hunters Brooke
MLS Listing ID MDCH2014122
Sold Date 09/20/22
Style Colonial
Bedrooms 5
Full Baths 3
Half Baths 1
HOA Fees $70/ann
HOA Y/N Y
Abv Grd Liv Area 3,427
Originating Board BRIGHT
Year Built 2005
Annual Tax Amount $5,498
Tax Year 2021
Lot Size 9,371 Sqft
Acres 0.22
Property Description
District City living at its finest! Welcome to Indianhead, Maryland. This is your chance to own a spacious and beautifully maintained 5-bedroom, 3.5-bathroom home in the exclusive Hunters Brooke community.
Built in 2005, from the moment you walk in you'll be able to see the care that has been put into this home by the original owners. Coming in from the 2-car attached garage, youll love the ease of access to the mudroom and main level laundry. Hardwood floors greet you on the main level and kitchen, while the main level office and finished basement feature new carpeting. A new refrigerator, electric cooktop, microwave and wall oven in the kitchen are perfect for preparing your favorite meals. After a busy day enjoy a calming bath in the primary soaking tub. Relax by the wood burning fireplace on chilly nights or head out to the backyard oasis on warmer days.
The paver patio provides plenty of space for outdoor dining or just taking in some sun. A privacy fence, upper back deck and woods backing provide an extra layer of tranquility and relaxation. Your grass is sure to stay green with the in-ground zoned sprinkler system surrounding the property.
If you like bells and whistles, look no further! This home features Cat 5 network cabling throughout, a whole home surround sound system, intercom and in ceiling speakers; An Actively monitored Vivint home security system and a separate camera security system; And Tesla Solar Panels under warranty until 2035, sure to save on the electric bill! Additionally, this home features two HVAC systems, one zoned for the upper level, and the other zoned for the main and lower level. Also the roof was updated in 2020. If you need extra storage space, there is a large walk-in closet in the basement storage room and partial flooring laid in the attic for your convenience.
The Hunters Brooke community features a pool and tot lot perfect for those summer days. Best of all, this home is only 25 minutes to Waldorf and the National Harbor, and 30 minutes to Washington, DC.
Location
State MD
County Charles
Zoning WCD
Rooms
Basement Fully Finished, Connecting Stairway, Outside Entrance
Interior
Interior Features Soaking Tub, Ceiling Fan(s), Formal/Separate Dining Room
Hot Water Electric
Heating Heat Pump(s)
Cooling Central A/C
Fireplaces Number 1
Equipment Refrigerator, Built-In Microwave, Oven - Wall, Cooktop, Washer, Dryer
Fireplace Y
Appliance Refrigerator, Built-In Microwave, Oven - Wall, Cooktop, Washer, Dryer
Heat Source Electric
Laundry Main Floor
Exterior
Parking Features Garage - Front Entry
Garage Spaces 2.0
Amenities Available Pool - Outdoor
Water Access N
Accessibility None
Attached Garage 2
Total Parking Spaces 2
Garage Y
Building
Story 3
Foundation Other
Sewer Public Sewer
Water Public
Architectural Style Colonial
Level or Stories 3
Additional Building Above Grade, Below Grade
New Construction N
Schools
School District Charles County Public Schools
Others
HOA Fee Include Common Area Maintenance,Management,Pool(s),Snow Removal
Senior Community No
Tax ID 0910022754
Ownership Fee Simple
SqFt Source Assessor
Special Listing Condition Standard
Read Less

Bought with Jennifer A Gregory • RE/MAX 100



