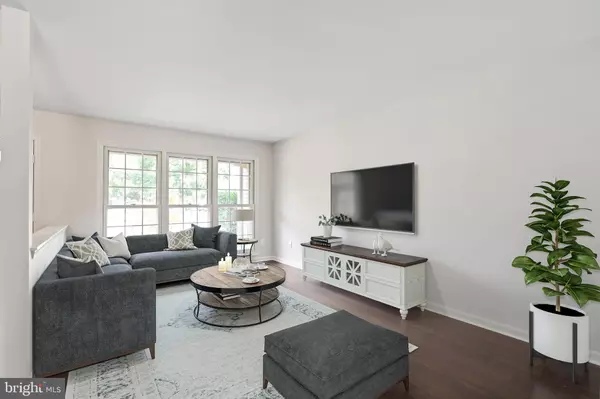For more information regarding the value of a property, please contact us for a free consultation.
10603 BRICE CT Fredericksburg, VA 22407
Want to know what your home might be worth? Contact us for a FREE valuation!

Our team is ready to help you sell your home for the highest possible price ASAP
Key Details
Sold Price $305,000
Property Type Townhouse
Sub Type Interior Row/Townhouse
Listing Status Sold
Purchase Type For Sale
Square Footage 1,980 sqft
Price per Sqft $154
Subdivision Ballantraye
MLS Listing ID VASP2012128
Sold Date 09/20/22
Style Colonial
Bedrooms 3
Full Baths 3
Half Baths 1
HOA Fees $85/mo
HOA Y/N Y
Abv Grd Liv Area 1,320
Originating Board BRIGHT
Year Built 1988
Annual Tax Amount $1,614
Tax Year 2022
Lot Size 1,800 Sqft
Acres 0.04
Property Description
Your new home is move-in ready and has been completely renovated from top to bottom and is the sought after Coventry model with a beautiful front porch at the end of the community with a private setting backing to woods and the pond. You will be blown away upon entering with hardwood flooring throughout all 3 levels and a large light filled living room. The kitchen offers plenty on cabinetry for storage, all new appliances, the dining room and the kitchen both have sliding doors to your brand new deck that offers privacy and beautiful views. The upper level offers an Owners suite with attached bath with walk-in shower and plenty of closet space. There are 2 additional bedrooms and hall bath that complete the upper level. The lower level features a family room with fireplace, full bath and sliding door to a lower deck and fenced in backyard. New Roof, HVAC, Water Heater, Decks, Fence. Dont miss out on this beautiful home!!
Location
State VA
County Spotsylvania
Zoning R2
Rooms
Basement Walkout Level
Interior
Interior Features Floor Plan - Traditional, Formal/Separate Dining Room, Recessed Lighting, Wood Floors
Hot Water Natural Gas
Heating Forced Air
Cooling Central A/C
Fireplaces Number 1
Equipment Built-In Microwave, Dishwasher, Disposal, Stove, Refrigerator, Washer/Dryer Hookups Only
Fireplace Y
Appliance Built-In Microwave, Dishwasher, Disposal, Stove, Refrigerator, Washer/Dryer Hookups Only
Heat Source Natural Gas
Exterior
Garage Spaces 2.0
Parking On Site 2
Fence Wood
Amenities Available Water/Lake Privileges, Tot Lots/Playground, Reserved/Assigned Parking, Jog/Walk Path
Water Access N
View Trees/Woods, Water, Lake
Accessibility None
Total Parking Spaces 2
Garage N
Building
Story 3
Foundation Other
Sewer Public Sewer
Water Public
Architectural Style Colonial
Level or Stories 3
Additional Building Above Grade, Below Grade
New Construction N
Schools
School District Spotsylvania County Public Schools
Others
HOA Fee Include Road Maintenance,Snow Removal,Trash
Senior Community No
Tax ID 35G7-62-
Ownership Fee Simple
SqFt Source Assessor
Special Listing Condition Standard
Read Less

Bought with Antonio A Hayes • Samson Properties



