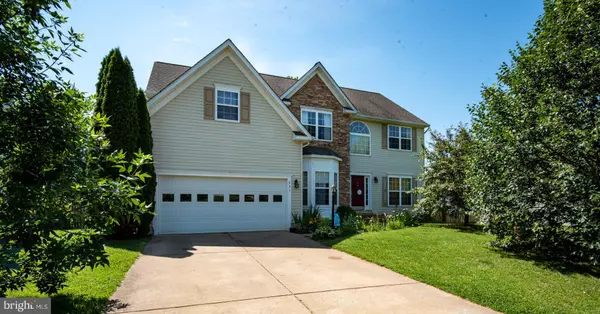For more information regarding the value of a property, please contact us for a free consultation.
531 WINDERMERE DR Culpeper, VA 22701
Want to know what your home might be worth? Contact us for a FREE valuation!

Our team is ready to help you sell your home for the highest possible price ASAP
Key Details
Sold Price $455,000
Property Type Single Family Home
Sub Type Detached
Listing Status Sold
Purchase Type For Sale
Square Footage 3,908 sqft
Price per Sqft $116
Subdivision Redwood Lakes
MLS Listing ID VACU2003328
Sold Date 09/15/22
Style Colonial
Bedrooms 4
Full Baths 4
Half Baths 1
HOA Fees $20/qua
HOA Y/N Y
Abv Grd Liv Area 2,866
Originating Board BRIGHT
Year Built 2005
Annual Tax Amount $2,343
Tax Year 2021
Lot Size 0.340 Acres
Acres 0.34
Property Description
Living in town is a dream! An open concept property offering 4 large bedrooms, tons of entertainment space inside and out, and a kitchen designed for hosting holiday parties and family events. Enjoy sitting in the living room with natural lighting peeking through the large windows, or nestled up on the couch in the evenings around the gas-lit fireplace after dinner. The perfect home for children to move freely with an outdoor fenced-in shaded play space, outdoor fire pit, and an oversized deck for your next barbque. This home offers crown moulding, hardwood flooring throughout main floor, and brand new carpeted stairs with vinyl hardwood floor breezeway leading to the bedrooms. The formal dining area is currently converted with Dutch doors as an additional play area and a built-in custom bookcase, but the opportunities are endless in this home around every corner. The open living area/front room is currently a sitting area and could easily be a home office space if desired. The laundry room is located just footsteps from the kitchen keeping everything on one main level for convenience. Finished basement offers oversized storage space, a full-sized bathroom, kitchenette, office with French doors, and walk out to the backyard and is currently used as a full-sized apartment space- Perfect opportunity for additional income! Minutes from Culpeper fine dining, Town & County parks, and a historical shopping district. Property comes with a Home Warranty paid by sellers and ready for transfer to the next owners!
(Seller acknowledges carpet subsidy opportunity for buyers)
Location
State VA
County Culpeper
Zoning R1
Rooms
Basement Walkout Stairs
Interior
Interior Features Kitchen - Island, Upgraded Countertops, Crown Moldings, Pantry, Ceiling Fan(s), Walk-in Closet(s), Wood Floors, Combination Kitchen/Living
Hot Water Natural Gas
Heating Forced Air
Cooling Central A/C
Flooring Wood, Carpet
Fireplaces Number 1
Equipment Dishwasher, Disposal, Dryer, Microwave, Oven/Range - Gas, Refrigerator, Washer, Oven - Double
Fireplace Y
Appliance Dishwasher, Disposal, Dryer, Microwave, Oven/Range - Gas, Refrigerator, Washer, Oven - Double
Heat Source Electric, Natural Gas
Laundry Main Floor
Exterior
Parking Features Garage - Side Entry
Garage Spaces 2.0
Water Access N
Roof Type Shingle
Accessibility Doors - Lever Handle(s)
Attached Garage 2
Total Parking Spaces 2
Garage Y
Building
Story 2
Foundation Permanent
Sewer Public Sewer
Water Public
Architectural Style Colonial
Level or Stories 2
Additional Building Above Grade, Below Grade
New Construction N
Schools
Elementary Schools Yowell
Middle Schools Culpeper
High Schools Eastern View
School District Culpeper County Public Schools
Others
Senior Community No
Tax ID 40R 2 218
Ownership Fee Simple
SqFt Source Assessor
Horse Property N
Special Listing Condition Standard
Read Less

Bought with Pamula R Jackson • Samson Properties



