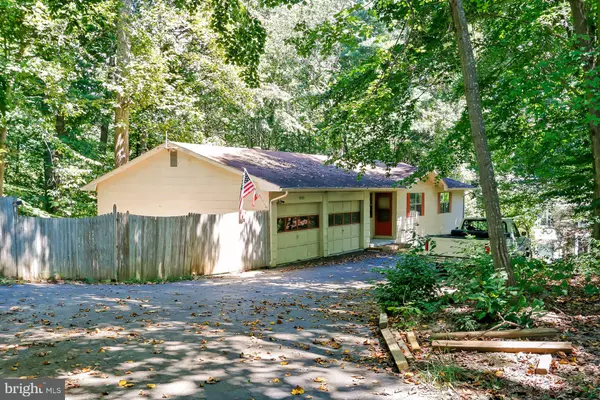For more information regarding the value of a property, please contact us for a free consultation.
15785 EDGEWOOD DR Dumfries, VA 22025
Want to know what your home might be worth? Contact us for a FREE valuation!

Our team is ready to help you sell your home for the highest possible price ASAP
Key Details
Sold Price $350,000
Property Type Single Family Home
Sub Type Detached
Listing Status Sold
Purchase Type For Sale
Square Footage 1,296 sqft
Price per Sqft $270
Subdivision Montclair
MLS Listing ID VAPW2033294
Sold Date 09/07/22
Style Ranch/Rambler
Bedrooms 3
Full Baths 3
HOA Fees $62/mo
HOA Y/N Y
Abv Grd Liv Area 1,296
Originating Board BRIGHT
Year Built 1986
Annual Tax Amount $4,622
Tax Year 2022
Lot Size 0.263 Acres
Acres 0.26
Property Description
So much potential here! This home is well built and needs to be updated throughout. Price reflects the amount of work needed. You can tailor your finishes as you prefer and then it will be a fantastic first-floor living home with a 2- car garage! Can be converted into 3 bedrooms upstairs. Nice windows downstairs provide great sunlight and opportunity for finished space. Home is livable so you could do the work as you wish or do a complete renovation and walk into a like brand new home. Home is being sold in AS IS condition. Please see documents for HOA violations. An amazing opportunity to live in beautiful Montclair in this size home.
Montclair amenities include private lake, beaches, basketball courts, tot lots, and community events. Golf and pool memberships are available. Conveniently located near restaurants, shopping, public library, and commuting options including commuter lots and neighborhood bus stops.
Location
State VA
County Prince William
Zoning RPC
Rooms
Other Rooms Living Room, Dining Room, Bedroom 2, Bedroom 3, Kitchen, Bedroom 1, Other, Recreation Room, Utility Room
Basement Walkout Level
Main Level Bedrooms 2
Interior
Hot Water Electric
Heating Heat Pump(s)
Cooling Window Unit(s), Central A/C
Fireplaces Number 1
Fireplace N
Heat Source Electric
Exterior
Parking Features Garage - Front Entry
Garage Spaces 2.0
Amenities Available Beach, Lake, Tot Lots/Playground
Water Access N
Accessibility None
Attached Garage 2
Total Parking Spaces 2
Garage Y
Building
Story 2
Foundation Concrete Perimeter
Sewer Public Sewer
Water Public
Architectural Style Ranch/Rambler
Level or Stories 2
Additional Building Above Grade, Below Grade
New Construction N
Schools
High Schools Forest Park
School District Prince William County Public Schools
Others
Senior Community No
Tax ID 8190-67-9679
Ownership Fee Simple
SqFt Source Assessor
Special Listing Condition Standard
Read Less

Bought with Mary Almond • KW Metro Center



