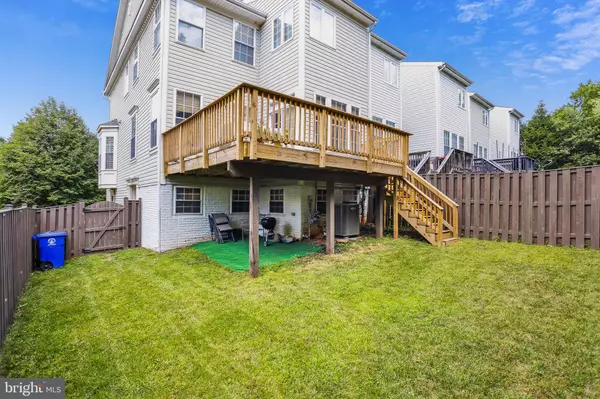For more information regarding the value of a property, please contact us for a free consultation.
1210 CAMBRIA TER NE Leesburg, VA 20176
Want to know what your home might be worth? Contact us for a FREE valuation!

Our team is ready to help you sell your home for the highest possible price ASAP
Key Details
Sold Price $560,000
Property Type Townhouse
Sub Type End of Row/Townhouse
Listing Status Sold
Purchase Type For Sale
Square Footage 2,468 sqft
Price per Sqft $226
Subdivision Edwards Landing
MLS Listing ID VALO2026860
Sold Date 09/09/22
Style Other
Bedrooms 3
Full Baths 2
Half Baths 1
HOA Fees $103/mo
HOA Y/N Y
Abv Grd Liv Area 2,468
Originating Board BRIGHT
Year Built 2004
Annual Tax Amount $5,862
Tax Year 2022
Lot Size 3,049 Sqft
Acres 0.07
Property Description
Price drop!!! Fantastic value for this end-unit dwelling!! Incredibly well maintained semi detached exterior unit in highly desirable Edwards Landing. This townhouse has beautiful teakwood floors on the upper and main levels, two garage spaces, 3 bedrooms, 3 above ground levels, and a traditional floor plan, inclusive of both a family room and a living room. Recent updates include the roof (replaced 2017), the deck (resurfaced 2021), and the A/C (replaced 2017). There is lots of natural light and plenty of space throughout this townhouse to have an office, den, man (or woman) cave, children's playroom or craft room - you decide! This house is perfect for those who want to live in it for a few years and then gradually make updates over time. With an unbeatable location near shopping, great dining and convenient highways, you'll be able to get all that you need within a modest, nearby commute. There's plenty to enjoy right outside of your home with Edwards Landing's neighborhood pool, walking/jogging trails, tot lots and more. Don't miss this deal!
Location
State VA
County Loudoun
Zoning LB:PRN
Rooms
Other Rooms Primary Bedroom, Bedroom 2, Bedroom 3, Kitchen, Game Room, Family Room, Foyer, Breakfast Room, Laundry
Interior
Interior Features Kitchen - Gourmet, Breakfast Area, Kitchen - Table Space, Primary Bath(s), Chair Railings, Crown Moldings, Window Treatments, Upgraded Countertops, Wood Floors, Floor Plan - Open
Hot Water Natural Gas
Heating Forced Air
Cooling Central A/C
Equipment Washer/Dryer Hookups Only, Dishwasher, Disposal, Dryer, Icemaker, Microwave, Oven/Range - Gas, Refrigerator, Washer
Fireplace N
Window Features Bay/Bow,Double Pane
Appliance Washer/Dryer Hookups Only, Dishwasher, Disposal, Dryer, Icemaker, Microwave, Oven/Range - Gas, Refrigerator, Washer
Heat Source Natural Gas
Exterior
Exterior Feature Deck(s)
Parking Features Garage Door Opener, Garage - Front Entry
Garage Spaces 2.0
Fence Rear
Amenities Available Club House, Common Grounds, Pool - Outdoor, Tennis Courts, Tot Lots/Playground
Water Access N
View Trees/Woods
Roof Type Asphalt
Accessibility None
Porch Deck(s)
Attached Garage 2
Total Parking Spaces 2
Garage Y
Building
Lot Description Backs to Trees
Story 3
Foundation Other
Sewer Public Sewer
Water Public
Architectural Style Other
Level or Stories 3
Additional Building Above Grade, Below Grade
Structure Type Dry Wall,9'+ Ceilings,Vaulted Ceilings
New Construction N
Schools
Elementary Schools Ball'S Bluff
Middle Schools Smart'S Mill
High Schools Tuscarora
School District Loudoun County Public Schools
Others
HOA Fee Include Management,Pool(s),Snow Removal,Trash,Common Area Maintenance
Senior Community No
Tax ID 188402482000
Ownership Fee Simple
SqFt Source Assessor
Special Listing Condition Standard
Read Less

Bought with Carolyn A Young • RE/MAX Gateway, LLC



