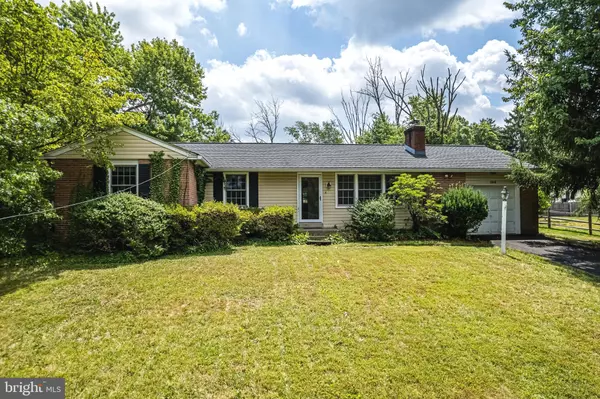For more information regarding the value of a property, please contact us for a free consultation.
104 KNOLLWOOD DR Lansdale, PA 19446
Want to know what your home might be worth? Contact us for a FREE valuation!

Our team is ready to help you sell your home for the highest possible price ASAP
Key Details
Sold Price $395,000
Property Type Single Family Home
Sub Type Detached
Listing Status Sold
Purchase Type For Sale
Square Footage 1,292 sqft
Price per Sqft $305
Subdivision Brookwood
MLS Listing ID PAMC2046710
Sold Date 09/09/22
Style Ranch/Rambler
Bedrooms 3
Full Baths 1
Half Baths 1
HOA Y/N N
Abv Grd Liv Area 1,292
Originating Board BRIGHT
Year Built 1965
Annual Tax Amount $5,144
Tax Year 2021
Lot Size 0.574 Acres
Acres 0.57
Lot Dimensions 108.00 x 0.00
Property Description
Nestled away on over half-acre is a charming Ranch-style home that offers all the space my family could need to entertain and experience exceptional comfort. As I enter the home, I am greeted by an abundance of natural light shining in through the front window. I notice the hardwood floors and the wood burning fireplace which is a perfect spot for the family to spend time together! Its spacious one-level floor plan has three good-sized bedrooms, plus one full bathroom and a powder room. Off the kitchen is the radiant sunroom overlooking the backyard and patio. I can't wait to use this space as a reading room, home office or game room! Another feature of the home that I am excited about is the partially finished basement. This is great for all of my storage needs and or another place to relax and unwind. The backyard is beautiful! The yard is fenced in and offers lush green grass. Before the summer is over, I plan to have many cookouts with my family and friends! Last on the tour is the one-car garage that boasts additional storage space and the driveway offers plenty of extra parking. This home is located close to all major roadways, shops and restaurants making it the perfect balance of convenience and comfort!
Location
State PA
County Montgomery
Area Montgomery Twp (10646)
Zoning R2 - RESIDENTIAL
Rooms
Basement Partially Finished
Main Level Bedrooms 3
Interior
Interior Features Breakfast Area, Attic, Combination Kitchen/Dining, Dining Area, Kitchen - Eat-In, Tub Shower, Walk-in Closet(s)
Hot Water Other, S/W Changeover
Heating Baseboard - Hot Water
Cooling Central A/C
Flooring Wood, Ceramic Tile
Fireplaces Number 1
Fireplaces Type Wood
Equipment Dishwasher
Fireplace Y
Appliance Dishwasher
Heat Source Oil
Laundry Main Floor
Exterior
Exterior Feature Patio(s)
Parking Features Garage - Front Entry
Garage Spaces 4.0
Fence Wood
Water Access N
View Garden/Lawn
Accessibility None
Porch Patio(s)
Attached Garage 1
Total Parking Spaces 4
Garage Y
Building
Story 1
Foundation Concrete Perimeter
Sewer Public Sewer
Water Public
Architectural Style Ranch/Rambler
Level or Stories 1
Additional Building Above Grade, Below Grade
New Construction N
Schools
School District North Penn
Others
Senior Community No
Tax ID 46-00-01825-001
Ownership Fee Simple
SqFt Source Assessor
Special Listing Condition Standard
Read Less

Bought with Ernest J Knechel • Rockland Capital LLC



