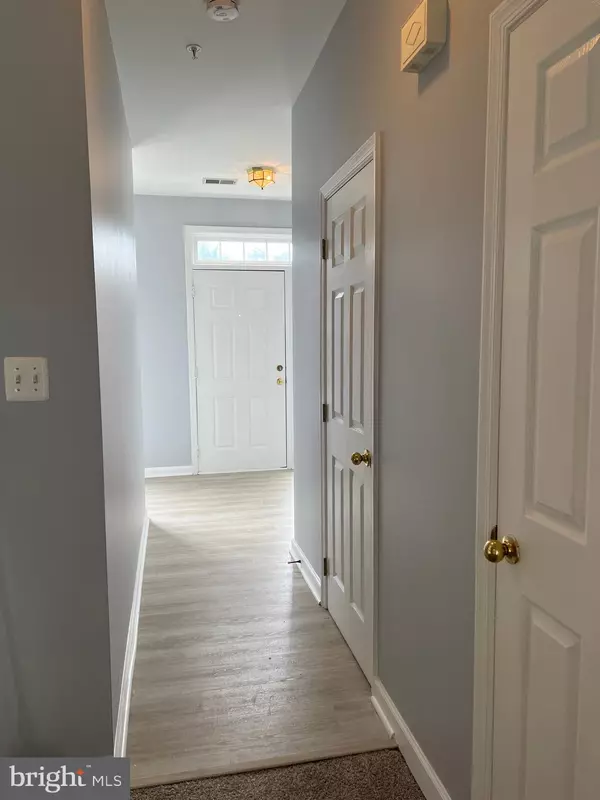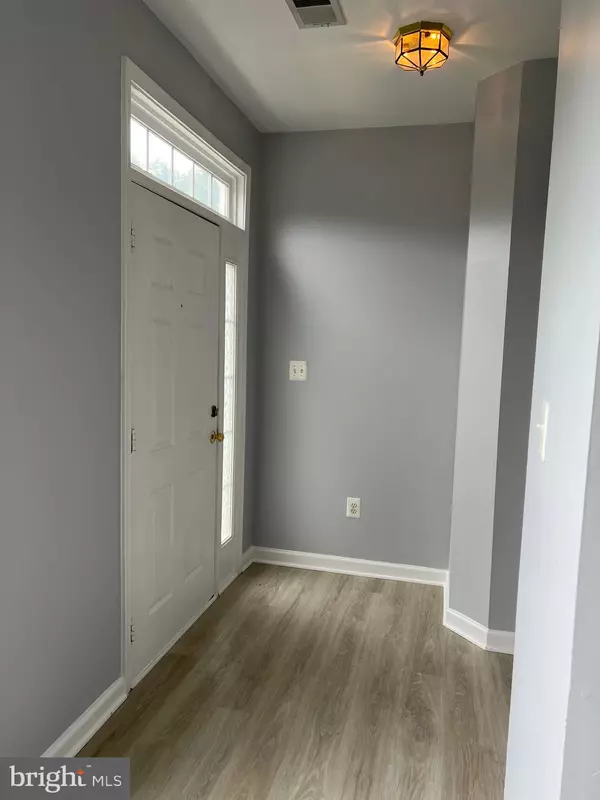For more information regarding the value of a property, please contact us for a free consultation.
8744 ASPEN GROVE CT Odenton, MD 21113
Want to know what your home might be worth? Contact us for a FREE valuation!

Our team is ready to help you sell your home for the highest possible price ASAP
Key Details
Sold Price $313,500
Property Type Condo
Sub Type Condo/Co-op
Listing Status Sold
Purchase Type For Sale
Square Footage 1,476 sqft
Price per Sqft $212
Subdivision Woodland Walk
MLS Listing ID MDAA2039800
Sold Date 09/07/22
Style Colonial
Bedrooms 2
Full Baths 2
Half Baths 1
Condo Fees $170/mo
HOA Fees $18
HOA Y/N Y
Abv Grd Liv Area 1,476
Originating Board BRIGHT
Year Built 2000
Annual Tax Amount $2,912
Tax Year 2021
Lot Size 1,476 Sqft
Acres 0.03
Property Description
This beautiful 2 level townhouse is located in highly sought after community of Piney Orchard, the main level features open space with vaulted ceiling , powder room, living room, dining room, rear deck of the living room, the kitchen has an eat in area and granite counter tops. Upper lever offers 2 Master suites plus the laundry room located in the hallway. Freshly painted, new carpet and floors have been replace throughout the home. The community offers, fitness center, community center, Indoor & outdoor pools, tennis courts, jogging walking/nature trails, tot lots & local shopping center.
Location
State MD
County Anne Arundel
Zoning R15
Interior
Hot Water Natural Gas
Heating Forced Air
Cooling Central A/C
Heat Source Natural Gas
Exterior
Garage Spaces 1.0
Parking On Site 1
Amenities Available Club House, Community Center, Exercise Room, Fitness Center, Jog/Walk Path, Picnic Area, Pool - Outdoor, Tennis Courts, Tot Lots/Playground, Pool - Indoor
Water Access N
Accessibility None
Total Parking Spaces 1
Garage N
Building
Story 2
Foundation Other
Sewer Public Sewer
Water Public
Architectural Style Colonial
Level or Stories 2
Additional Building Above Grade, Below Grade
Structure Type 9'+ Ceilings
New Construction N
Schools
School District Anne Arundel County Public Schools
Others
Pets Allowed Y
HOA Fee Include Common Area Maintenance,Ext Bldg Maint,Health Club,Insurance,Pool(s),Trash
Senior Community No
Tax ID 020457190200139
Ownership Fee Simple
SqFt Source Estimated
Acceptable Financing Conventional, FHA, Cash
Listing Terms Conventional, FHA, Cash
Financing Conventional,FHA,Cash
Special Listing Condition Standard
Pets Allowed No Pet Restrictions
Read Less

Bought with Katherine H Grimley • RE/MAX Leading Edge



