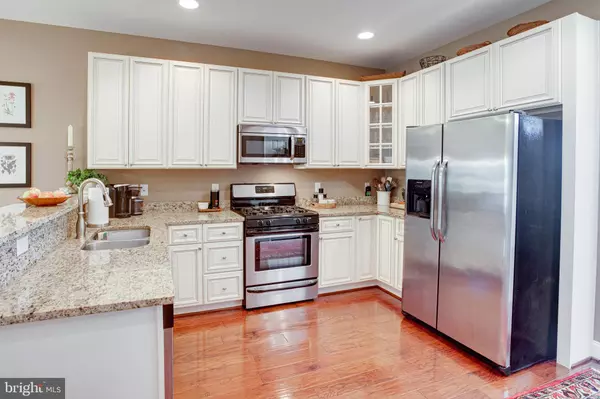For more information regarding the value of a property, please contact us for a free consultation.
12710 RIVER CROSSING WAY Fredericksburg, VA 22407
Want to know what your home might be worth? Contact us for a FREE valuation!

Our team is ready to help you sell your home for the highest possible price ASAP
Key Details
Sold Price $343,000
Property Type Townhouse
Sub Type Interior Row/Townhouse
Listing Status Sold
Purchase Type For Sale
Square Footage 1,560 sqft
Price per Sqft $219
Subdivision River Crossing Villas
MLS Listing ID VASP2010410
Sold Date 08/15/22
Style Villa
Bedrooms 2
Full Baths 2
Half Baths 1
HOA Fees $96/mo
HOA Y/N Y
Abv Grd Liv Area 1,560
Originating Board BRIGHT
Year Built 2017
Annual Tax Amount $2,079
Tax Year 2022
Lot Size 2,366 Sqft
Acres 0.05
Property Description
Don't miss this gorgeous 2 Bed 2.5 Bath Villa Townhouse in the active 55+ River Crossing Community (community currently has capacity for residents 18+). Built in 2017, the open floor plan includes an upgraded kitchen with stainless steel appliances, granite countertops and plenty of white, soft-close cabinets. Hardwood flooring throughout main living areas. Main floor master suite with tray ceilings, large bathroom with dual sinks and separate tiled shower plus an oversized walk-in closet. Dining room, half bath and laundry room are also on the main level, along with a large living room leading out to a lovely patio with retractable awning, backing to trees. Upstairs loft can be used as a home office or additional entertainment area. Another large bedroom with a second full bath rounds out the upper level. Huge unfinished basement with tons of storage. One car garage with room for a 2nd car in the driveway. Near Rappahannock River walking trails, tons of shopping (including Wegmans, Spotsylvania Town Center & Central Park), and close to VRE and easy access to I-95.
Location
State VA
County Spotsylvania
Zoning P4*
Rooms
Other Rooms Dining Room, Primary Bedroom, Bedroom 2, Kitchen, Loft
Basement Unfinished
Main Level Bedrooms 1
Interior
Interior Features Attic, Kitchen - Eat-In, Upgraded Countertops, Primary Bath(s), Wood Floors
Hot Water Natural Gas
Heating Heat Pump(s)
Cooling Heat Pump(s), Central A/C
Equipment Dishwasher, Disposal, Microwave, Refrigerator, Icemaker, Oven/Range - Gas, Washer, Dryer
Fireplace N
Appliance Dishwasher, Disposal, Microwave, Refrigerator, Icemaker, Oven/Range - Gas, Washer, Dryer
Heat Source Electric
Exterior
Exterior Feature Patio(s)
Parking Features Garage Door Opener
Garage Spaces 1.0
Amenities Available Jog/Walk Path, Retirement Community, Common Grounds
Water Access N
Accessibility None
Porch Patio(s)
Attached Garage 1
Total Parking Spaces 1
Garage Y
Building
Story 3
Foundation Other
Sewer Public Sewer
Water Public
Architectural Style Villa
Level or Stories 3
Additional Building Above Grade, Below Grade
New Construction N
Schools
School District Spotsylvania County Public Schools
Others
Pets Allowed Y
HOA Fee Include Lawn Maintenance,Snow Removal,Trash,Common Area Maintenance
Senior Community Yes
Age Restriction 55
Tax ID 13-14-17
Ownership Fee Simple
SqFt Source Assessor
Acceptable Financing Cash, Conventional, VA
Listing Terms Cash, Conventional, VA
Financing Cash,Conventional,VA
Special Listing Condition Standard
Pets Allowed Case by Case Basis
Read Less

Bought with Carla J Moore • Samson Properties



