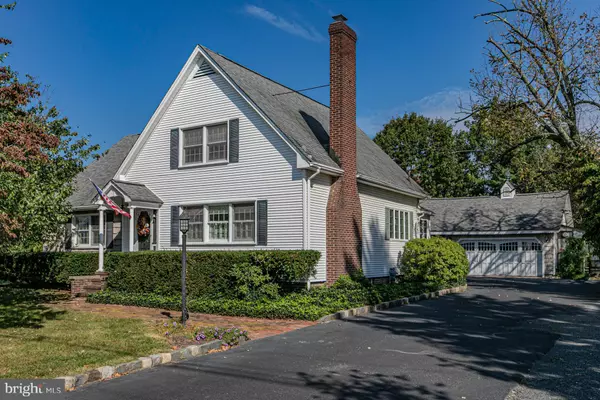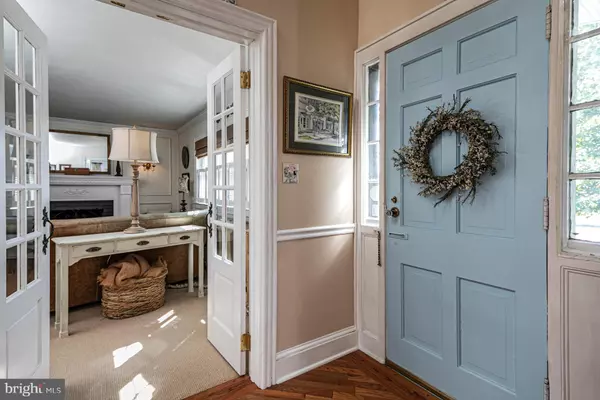For more information regarding the value of a property, please contact us for a free consultation.
340 RIDGE RD Dayton, NJ 08810
Want to know what your home might be worth? Contact us for a FREE valuation!

Our team is ready to help you sell your home for the highest possible price ASAP
Key Details
Sold Price $580,000
Property Type Single Family Home
Sub Type Detached
Listing Status Sold
Purchase Type For Sale
Square Footage 1,600 sqft
Price per Sqft $362
Subdivision Dayton
MLS Listing ID NJMX2002698
Sold Date 08/15/22
Style Cape Cod
Bedrooms 3
Full Baths 2
HOA Y/N N
Abv Grd Liv Area 1,600
Originating Board BRIGHT
Year Built 1924
Annual Tax Amount $8,853
Tax Year 2021
Lot Size 0.824 Acres
Acres 0.82
Lot Dimensions 205.00 x 175.00
Property Description
Located on almost an acre of land, this home has everything! Inground pool, huge yard, greenhouse and large, lush, vegetable/flower garden with pathways and sitting areas. Monster deck and oversized garage with plenty of space and enough parking for at least 10 cars. The home has been totally upgraded, converted to an open, spacious floor plan with gourmet kitchen. An extra wide, beautiful, custom staircase leads to the upstairs bedrooms. The master bedroom has it's own cooling with a built in mini split. Upgraded, full baths on first and second floor along with ample closet and storage space. Full, unfinished basement with work area and home alarm system. Large deck overlooks pool and spacious, fenced yard. Perfect place for a small business with quick access to highways and turnpike. Indian Fields elementary across the street! Enjoy modern, tranquil living in a very well maintained home. an open, spacious floor plan with gourmet kitchen. Another added feature, an extra wide, beautiful, custom made staircase!
Location
State NJ
County Middlesex
Area South Brunswick Twp (21221)
Zoning R-3
Rooms
Basement Full, Outside Entrance, Sump Pump
Main Level Bedrooms 3
Interior
Interior Features Attic, Ceiling Fan(s), Combination Kitchen/Dining, Crown Moldings, Entry Level Bedroom, Floor Plan - Open, Kitchen - Island, Kitchen - Gourmet, Pantry, Skylight(s), Stall Shower, Upgraded Countertops, Wainscotting, Wood Floors, Window Treatments
Hot Water Natural Gas
Heating Radiator
Cooling Central A/C
Fireplaces Number 1
Fireplaces Type Gas/Propane, Insert
Equipment Built-In Microwave, Built-In Range, Dishwasher, Dryer, Icemaker, Microwave, Oven - Self Cleaning, Oven/Range - Gas, Refrigerator, Washer
Fireplace Y
Appliance Built-In Microwave, Built-In Range, Dishwasher, Dryer, Icemaker, Microwave, Oven - Self Cleaning, Oven/Range - Gas, Refrigerator, Washer
Heat Source Natural Gas, Other
Laundry Basement
Exterior
Exterior Feature Deck(s)
Parking Features Oversized, Additional Storage Area
Garage Spaces 12.0
Fence Decorative, Rear
Pool In Ground
Utilities Available Under Ground
Water Access N
Roof Type Shingle,Composite
Accessibility None
Porch Deck(s)
Total Parking Spaces 12
Garage Y
Building
Lot Description Level, Road Frontage, Subdivision Possible
Story 2
Foundation Block
Sewer Public Sewer
Water Public
Architectural Style Cape Cod
Level or Stories 2
Additional Building Above Grade, Below Grade
New Construction N
Schools
School District South Brunswick Township Public Schools
Others
Senior Community No
Tax ID 21-00018 02-00032
Ownership Fee Simple
SqFt Source Estimated
Security Features Exterior Cameras,Security System,Smoke Detector
Acceptable Financing Cash, Conventional, FHA, VA
Horse Property N
Listing Terms Cash, Conventional, FHA, VA
Financing Cash,Conventional,FHA,VA
Special Listing Condition Standard
Read Less

Bought with Thomas Fazio • EXP Realty, LLC



