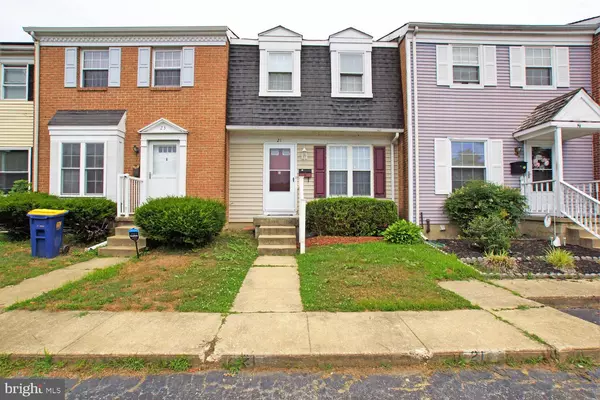For more information regarding the value of a property, please contact us for a free consultation.
21 HERITAGE DR Dover, DE 19904
Want to know what your home might be worth? Contact us for a FREE valuation!

Our team is ready to help you sell your home for the highest possible price ASAP
Key Details
Sold Price $195,000
Property Type Townhouse
Sub Type Interior Row/Townhouse
Listing Status Sold
Purchase Type For Sale
Square Footage 1,528 sqft
Price per Sqft $127
Subdivision The Hamlet
MLS Listing ID DEKT2011670
Sold Date 08/12/22
Style Traditional
Bedrooms 3
Full Baths 1
Half Baths 1
HOA Fees $20/ann
HOA Y/N Y
Abv Grd Liv Area 1,228
Originating Board BRIGHT
Year Built 1977
Annual Tax Amount $1,376
Tax Year 2021
Lot Size 2,250 Sqft
Acres 0.05
Lot Dimensions 18.00 x 125.00
Property Description
This home is ready for a new owner! Located in The Hamlet in West Dover. Very close to shopping, buses, restaurants, Dover Air Force Base and Rte 1. Three levels of living space. First floor has kitchen, living room, dining room and half bath. Sliding door leads you from the living room to the fenced in back yard where you will find a deck and shed. Upper floor has 3 bedrooms and 1 full bath. Lower lever has a laundry room and rec room/ office etc. There is an exterior door on the lower level that leads to back yard. Community pool, clubhouse and playground. Seller is offering a 1 year home warranty for new owner! This property is move in ready ! Make your appointment today!
Location
State DE
County Kent
Area Capital (30802)
Zoning RG3
Rooms
Other Rooms Living Room, Dining Room, Primary Bedroom, Bedroom 2, Bedroom 3, Kitchen, Basement
Basement Full, Heated, Improved, Outside Entrance, Partially Finished, Walkout Stairs
Interior
Interior Features Attic, Ceiling Fan(s), Dining Area, Floor Plan - Traditional, Formal/Separate Dining Room, Kitchen - Table Space
Hot Water Electric
Heating Forced Air
Cooling Central A/C
Flooring Vinyl, Carpet, Ceramic Tile
Fireplaces Number 1
Fireplaces Type Mantel(s), Wood
Equipment Oven/Range - Electric, Built-In Range, Dishwasher, Refrigerator, Washer/Dryer Hookups Only, Water Heater
Fireplace Y
Appliance Oven/Range - Electric, Built-In Range, Dishwasher, Refrigerator, Washer/Dryer Hookups Only, Water Heater
Heat Source Oil
Laundry Lower Floor
Exterior
Exterior Feature Deck(s)
Fence Rear
Utilities Available Cable TV Available
Water Access N
View Street
Roof Type Asphalt
Accessibility None
Porch Deck(s)
Garage N
Building
Lot Description Cul-de-sac, Rear Yard
Story 3
Foundation Concrete Perimeter
Sewer Public Sewer
Water Public
Architectural Style Traditional
Level or Stories 3
Additional Building Above Grade, Below Grade
New Construction N
Schools
High Schools Dover H.S.
School District Capital
Others
Pets Allowed N
Senior Community No
Tax ID ED-05-06719-01-0500-000
Ownership Fee Simple
SqFt Source Estimated
Acceptable Financing Cash, Conventional, FHA, VA
Listing Terms Cash, Conventional, FHA, VA
Financing Cash,Conventional,FHA,VA
Special Listing Condition Standard
Read Less

Bought with Anthony M White • Compass



