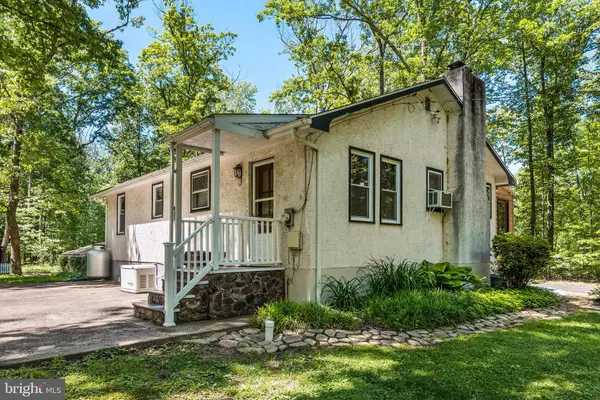For more information regarding the value of a property, please contact us for a free consultation.
924 DEEP RUN RD Perkasie, PA 18944
Want to know what your home might be worth? Contact us for a FREE valuation!

Our team is ready to help you sell your home for the highest possible price ASAP
Key Details
Sold Price $465,000
Property Type Single Family Home
Sub Type Detached
Listing Status Sold
Purchase Type For Sale
Square Footage 1,348 sqft
Price per Sqft $344
MLS Listing ID PABU2028308
Sold Date 08/12/22
Style Cottage
Bedrooms 2
Full Baths 1
Half Baths 1
HOA Y/N N
Abv Grd Liv Area 1,348
Originating Board BRIGHT
Year Built 1966
Annual Tax Amount $4,575
Tax Year 2021
Lot Size 7.100 Acres
Acres 7.1
Lot Dimensions 0.00 x 0.00
Property Description
Welcome Home - A charming 2 bed + den cottage on 7+ acres of wooded tranquility. The approach to the home, offering just enough dappled sunlight, is primarily accessed from Deep Run Rd, however the paved driveway conveniently continues through to Irish Meetinghouse Rd. The front steps lead up to the light filled sunporch wrapped in oversized windows. Truly an inviting spot to take in the peace & quiet of your country oasis. The living room with its hardwood flooring, peaked ceilings and full wall of built-in cabinetry, concealing a TV above the stone fireplace, is open feeling just enough to be practical. Just beyond the living room is the intimate dining area & kitchen w/custom tile flooring, opening to both the rear patio and stairs to the spacious lower level. The remarkably large concrete patio was deliberately installed w/footings around its perimeter, perhaps allowing a future expansion of the home to be simpler. The hardwood flooring continues down the hallway & into both of the generously sized bedrooms, each with ample closet space. Between the bedrooms is the homes full bath with updated fixtures & an inviting palette. Downstairs, the nicely finished lower level offers an open family room w/pool table, a separate den w/sliding barn door, a powder room, a laundry area, a separate furnace/well tank room, & a very unique additional space that was once an interior garage! This unique, separate room makes for an ideal workshop, as well as a workout space that offers direct almost at-grade outside access. Some additional property features include: a 2-car carport plus more than ample parking, a propane fired Generac generator to handle the primary functions of the house (approx. 8,000 kWh), roof replaced in 2016 w/full ice-shield underlayment, many of the windows are newer (2021). There is a full attic with pull down stairs offering ease of access for storage &/or simplifying the install of future central A/C. The separate den room in the lower level was created in a way that allows for the 2 interior sheetrock walls to be readily removable, should a new owner prefer a fully open space! By Appointment Only - Please Do Not Enter without Appointment.
Location
State PA
County Bucks
Area Bedminster Twp (10101)
Zoning R2
Rooms
Other Rooms Living Room, Primary Bedroom, Bedroom 2, Kitchen, Family Room, Den, Sun/Florida Room, Utility Room, Workshop, Bathroom 1, Half Bath
Basement Full, Heated, Outside Entrance, Partially Finished, Sump Pump, Walkout Level
Main Level Bedrooms 2
Interior
Hot Water S/W Changeover, Oil
Heating Baseboard - Hot Water
Cooling Window Unit(s)
Fireplaces Number 1
Fireplaces Type Stone, Wood, Electric
Fireplace Y
Heat Source Oil
Laundry Basement
Exterior
Garage Spaces 8.0
Carport Spaces 2
Water Access N
View Trees/Woods
Accessibility None
Total Parking Spaces 8
Garage N
Building
Lot Description Trees/Wooded, Not In Development
Story 2
Foundation Block
Sewer On Site Septic
Water Private
Architectural Style Cottage
Level or Stories 2
Additional Building Above Grade, Below Grade
New Construction N
Schools
School District Pennridge
Others
Senior Community No
Tax ID 01-011-089
Ownership Fee Simple
SqFt Source Estimated
Acceptable Financing Cash, Conventional
Listing Terms Cash, Conventional
Financing Cash,Conventional
Special Listing Condition Standard
Read Less

Bought with Mary Beth S McDermott • McDermott Real Estate



