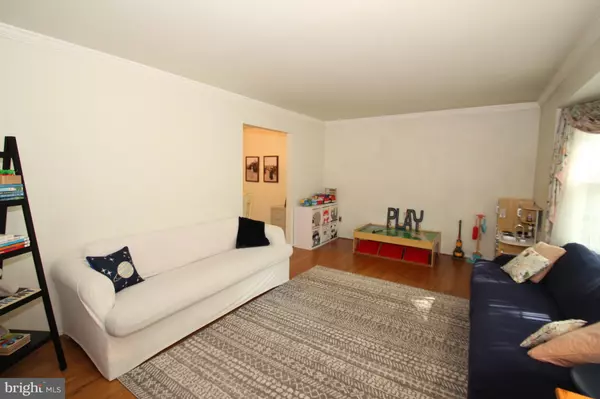For more information regarding the value of a property, please contact us for a free consultation.
95 IROQUOIS CT Newark, DE 19702
Want to know what your home might be worth? Contact us for a FREE valuation!

Our team is ready to help you sell your home for the highest possible price ASAP
Key Details
Sold Price $352,000
Property Type Single Family Home
Sub Type Detached
Listing Status Sold
Purchase Type For Sale
Square Footage 1,725 sqft
Price per Sqft $204
Subdivision The Woods
MLS Listing ID DENC2026618
Sold Date 08/10/22
Style Colonial
Bedrooms 4
Full Baths 1
Half Baths 1
HOA Fees $2/ann
HOA Y/N Y
Abv Grd Liv Area 1,725
Originating Board BRIGHT
Year Built 1977
Annual Tax Amount $2,763
Tax Year 2021
Lot Size 7,841 Sqft
Acres 0.18
Property Description
Just in time for summer! Charming 4 bedroom, 1.5 bath home with huge deck overlooking the in-ground pool with updated liner, backing to woods, great for summer entertaining! Tucked away in the popular community The Woods conveniently located near major routes, shopping and dining. Neutral paint and carpet throughout, gleaming hardwood floors lead from the foyer through the spacious living room. Kitchen with white cabinets, under cabinet lighting, granite countertops and tile backsplash. Large, bright family room with fireplace, recessed lighting and sliders leading to composite deck and pool. All appliances included and most furniture negotiable. Easy to show, hurry to schedule your private tour today!
Location
State DE
County New Castle
Area Newark/Glasgow (30905)
Zoning NC10
Rooms
Other Rooms Living Room, Dining Room, Primary Bedroom, Bedroom 2, Bedroom 3, Bedroom 4, Kitchen, Family Room, Laundry
Basement Unfinished
Interior
Interior Features Carpet, Ceiling Fan(s), Crown Moldings, Formal/Separate Dining Room, Upgraded Countertops, Wood Floors
Hot Water Electric
Heating Forced Air
Cooling Central A/C
Fireplaces Number 1
Fireplaces Type Brick
Equipment Dishwasher, Dryer, Oven/Range - Electric, Refrigerator, Washer, Water Heater
Fireplace Y
Appliance Dishwasher, Dryer, Oven/Range - Electric, Refrigerator, Washer, Water Heater
Heat Source Oil
Laundry Main Floor
Exterior
Exterior Feature Deck(s)
Parking Features Garage - Front Entry
Garage Spaces 3.0
Pool In Ground
Amenities Available Common Grounds
Water Access N
Accessibility None
Porch Deck(s)
Attached Garage 1
Total Parking Spaces 3
Garage Y
Building
Story 2
Foundation Block
Sewer Public Sewer
Water Public
Architectural Style Colonial
Level or Stories 2
Additional Building Above Grade, Below Grade
New Construction N
Schools
Elementary Schools Castle Hills
Middle Schools George Read
High Schools William Penn
School District Colonial
Others
HOA Fee Include Common Area Maintenance
Senior Community No
Tax ID 09-025.10-090
Ownership Fee Simple
SqFt Source Estimated
Special Listing Condition Standard
Read Less

Bought with Leng Tang • Houwzer, LLC



