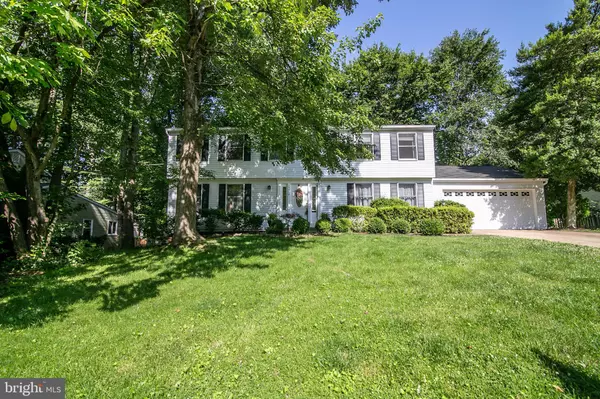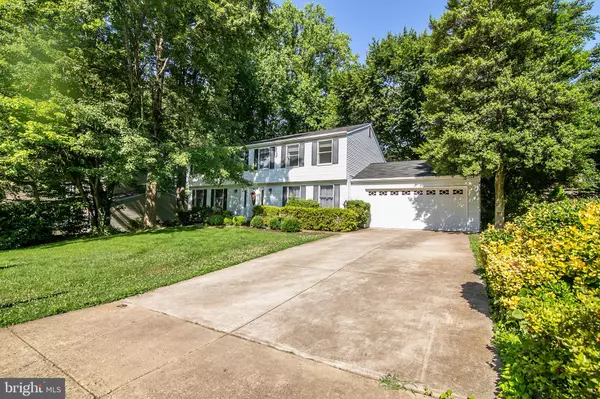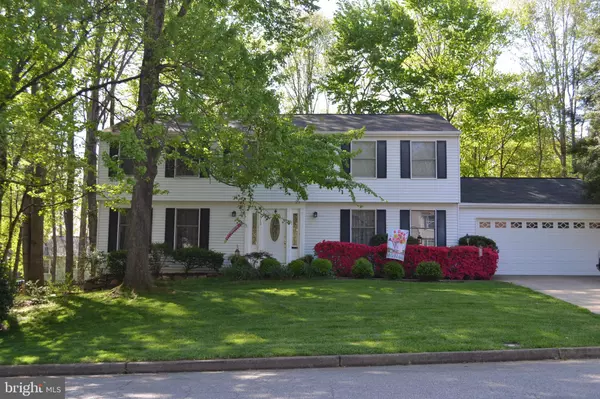For more information regarding the value of a property, please contact us for a free consultation.
15510 LAUREL RIDGE RD Dumfries, VA 22025
Want to know what your home might be worth? Contact us for a FREE valuation!

Our team is ready to help you sell your home for the highest possible price ASAP
Key Details
Sold Price $565,000
Property Type Single Family Home
Sub Type Detached
Listing Status Sold
Purchase Type For Sale
Square Footage 3,489 sqft
Price per Sqft $161
Subdivision Montclair
MLS Listing ID VAPW2031254
Sold Date 08/09/22
Style Colonial,Traditional
Bedrooms 5
Full Baths 2
Half Baths 1
HOA Fees $62/mo
HOA Y/N Y
Abv Grd Liv Area 2,420
Originating Board BRIGHT
Year Built 1980
Annual Tax Amount $5,416
Tax Year 2022
Lot Size 8,154 Sqft
Acres 0.19
Property Description
Price significantly reduced! 5 Bedrooms upstairs, one of the largest models in the neighborhood! Wall was removed on main floor between family room/living room for more living space with windows added in living room for more natural lighting . Brand new carpet on all 3 floors! Ceramic tiles in foyer and kitchen. Granite countertops and painted cabinets in kitchen. Custom front door. Main floor laundry room off kitchen. New HVAC 2018. Manicured yard with Beautiful curb appeal! Backyard fenced in with room to play and deck for entertaining! The neighborhood Lake is 109-acres large with 3 beaches (lifeguarded in summer), boat ramp, boat storage, fishing in stocked lake, playgrounds, ball fields, dog park, 18-hole golf course, community library. Pools, golf, and tennis are available with memberships. Walking distance to award winning Henderson Elementary; a focus school for Children's Engineering (STEM). Close to bus and commuter lines/lots. You won't want to miss seeing this one!
Location
State VA
County Prince William
Zoning RPC
Rooms
Other Rooms Living Room, Dining Room, Primary Bedroom, Bedroom 2, Bedroom 3, Bedroom 4, Bedroom 5, Kitchen, Game Room, Family Room, Den, Foyer, Breakfast Room, Other, Storage Room
Basement Space For Rooms, Connecting Stairway, Fully Finished
Interior
Interior Features Family Room Off Kitchen, Dining Area, Built-Ins, Chair Railings, Crown Moldings, Upgraded Countertops, Primary Bath(s)
Hot Water Electric
Heating Heat Pump(s)
Cooling Ceiling Fan(s), Central A/C, Heat Pump(s)
Flooring Ceramic Tile, Carpet
Fireplaces Number 1
Fireplaces Type Wood
Equipment Washer/Dryer Hookups Only, Dishwasher, Disposal, Exhaust Fan, Icemaker, Oven/Range - Electric, Refrigerator
Fireplace Y
Appliance Washer/Dryer Hookups Only, Dishwasher, Disposal, Exhaust Fan, Icemaker, Oven/Range - Electric, Refrigerator
Heat Source Electric
Laundry Main Floor
Exterior
Exterior Feature Deck(s)
Parking Features Garage Door Opener
Garage Spaces 2.0
Fence Wood, Partially
Amenities Available Baseball Field, Basketball Courts, Beach, Boat Ramp, Boat Dock/Slip, Common Grounds, Golf Course Membership Available, Picnic Area, Pier/Dock, Pool Mem Avail, Tennis Courts, Tot Lots/Playground, Volleyball Courts, Water/Lake Privileges, Library
Water Access N
View Street, Trees/Woods
Roof Type Architectural Shingle
Accessibility None
Porch Deck(s)
Attached Garage 2
Total Parking Spaces 2
Garage Y
Building
Lot Description Front Yard, Landscaping, No Thru Street, Rear Yard
Story 3
Foundation Concrete Perimeter
Sewer Public Sewer
Water Public
Architectural Style Colonial, Traditional
Level or Stories 3
Additional Building Above Grade, Below Grade
Structure Type Dry Wall
New Construction N
Schools
Elementary Schools Henderson
Middle Schools Saunders
High Schools Forest Park
School District Prince William County Public Schools
Others
HOA Fee Include Common Area Maintenance,Snow Removal,Reserve Funds
Senior Community No
Tax ID 8190-19-7790
Ownership Fee Simple
SqFt Source Assessor
Acceptable Financing Cash, Conventional, VA, FHA, VHDA
Listing Terms Cash, Conventional, VA, FHA, VHDA
Financing Cash,Conventional,VA,FHA,VHDA
Special Listing Condition Standard
Read Less

Bought with Mercy F Lugo-Struthers • Casals, Realtors



