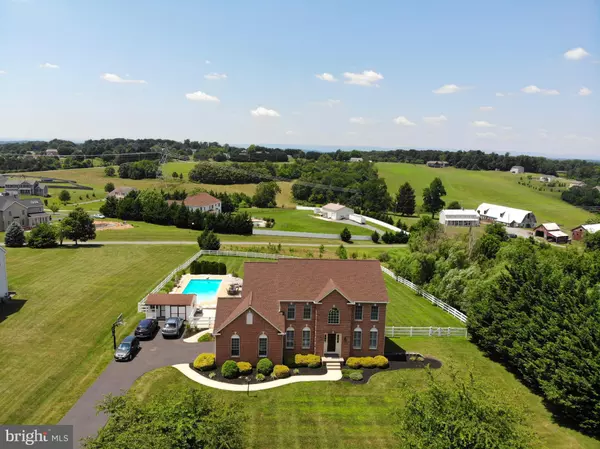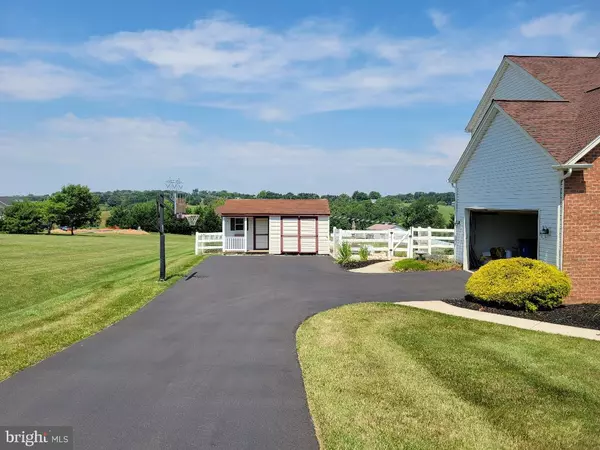For more information regarding the value of a property, please contact us for a free consultation.
4804 TIMBER DR Mount Airy, MD 21771
Want to know what your home might be worth? Contact us for a FREE valuation!

Our team is ready to help you sell your home for the highest possible price ASAP
Key Details
Sold Price $735,000
Property Type Single Family Home
Sub Type Detached
Listing Status Sold
Purchase Type For Sale
Square Footage 2,528 sqft
Price per Sqft $290
Subdivision West Oak Fields
MLS Listing ID MDFR2022186
Sold Date 08/09/22
Style Colonial
Bedrooms 4
Full Baths 2
Half Baths 1
HOA Y/N N
Abv Grd Liv Area 2,528
Originating Board BRIGHT
Year Built 2001
Annual Tax Amount $5,136
Tax Year 2021
Lot Size 1.020 Acres
Acres 1.02
Property Description
Welcome to this is beautiful home on an acre of land. There is a maintenance free fencing that surrounds the awesome inground pool (18x36) the pool is has a clorinator/sand filter and a custom shed. There is a generous size backyard trek deck off kitchen with a custom motorized awning to enjoy sitting out on during those beautiful days and nights. When you enter the front door, there is a two level grand foyer entrance along with built in shelving at entrance. There is an office on the main level as you enter the front door, along with a separate formal dining room, 4 large bedrooms on upper level. Every room in this home has generous sizes. Gourmet kitchen with granite countertops/Island, hardwood flooring in kitchen, laundry room on the main level, off the kitchen. There is a laundry chute in the owners suite to the laundry room. Gas fireplace in the main family room. Large basement with rough in for bath/shower.
This is a must see to appreciate all this home has to offer.
Location
State MD
County Frederick
Zoning A RC
Rooms
Basement Outside Entrance, Rear Entrance, Sump Pump, Unfinished
Interior
Interior Features Carpet, Dining Area, Kitchen - Eat-In, Kitchen - Gourmet, Kitchen - Island, Kitchen - Table Space, Pantry, Recessed Lighting, Upgraded Countertops, Water Treat System, Crown Moldings, Walk-in Closet(s), Window Treatments, Other
Hot Water Natural Gas
Heating Forced Air
Cooling Central A/C
Fireplaces Number 1
Fireplaces Type Gas/Propane
Equipment Built-In Range, Dishwasher, Dryer - Gas, Exhaust Fan, Extra Refrigerator/Freezer, Oven/Range - Gas, Refrigerator, Washer, Water Heater
Furnishings No
Fireplace Y
Window Features Screens
Appliance Built-In Range, Dishwasher, Dryer - Gas, Exhaust Fan, Extra Refrigerator/Freezer, Oven/Range - Gas, Refrigerator, Washer, Water Heater
Heat Source Natural Gas
Laundry Main Floor
Exterior
Parking Features Garage - Side Entry, Oversized
Garage Spaces 6.0
Fence Vinyl
Pool In Ground
Utilities Available Cable TV Available, Phone, Sewer Available, Natural Gas Available, Electric Available, Water Available
Water Access N
View Trees/Woods, Scenic Vista
Roof Type Architectural Shingle
Street Surface Paved
Accessibility None
Road Frontage Public
Attached Garage 2
Total Parking Spaces 6
Garage Y
Building
Lot Description Landscaping
Story 3
Foundation Block, Brick/Mortar
Sewer Septic Exists, On Site Septic
Water Private
Architectural Style Colonial
Level or Stories 3
Additional Building Above Grade, Below Grade
Structure Type 9'+ Ceilings,High
New Construction N
Schools
Elementary Schools Twin Ridge
Middle Schools New Market
High Schools Linganore
School District Frederick County Public Schools
Others
Pets Allowed Y
Senior Community No
Tax ID 1109314164
Ownership Fee Simple
SqFt Source Assessor
Security Features Security System,Electric Alarm,Smoke Detector
Acceptable Financing Cash, Conventional, FHA, FHA 203(b)
Horse Property N
Listing Terms Cash, Conventional, FHA, FHA 203(b)
Financing Cash,Conventional,FHA,FHA 203(b)
Special Listing Condition Standard
Pets Allowed No Pet Restrictions
Read Less

Bought with Huai En Chiu • Evergreen Properties



