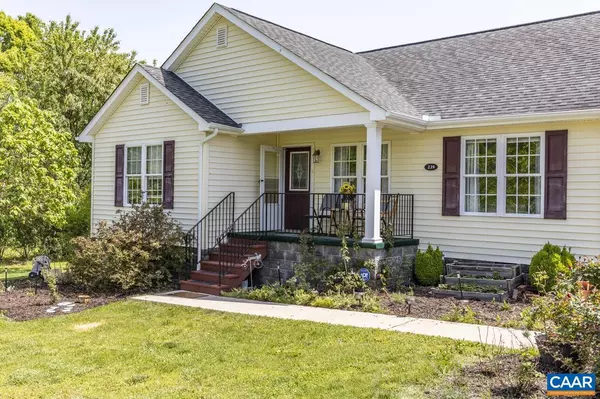For more information regarding the value of a property, please contact us for a free consultation.
239 LESUEUR ST Dillwyn, VA 23936
Want to know what your home might be worth? Contact us for a FREE valuation!

Our team is ready to help you sell your home for the highest possible price ASAP
Key Details
Sold Price $225,000
Property Type Single Family Home
Sub Type Detached
Listing Status Sold
Purchase Type For Sale
Square Footage 1,208 sqft
Price per Sqft $186
Subdivision None Available
MLS Listing ID 629939
Sold Date 08/02/22
Style Other
Bedrooms 3
Full Baths 2
HOA Y/N N
Abv Grd Liv Area 1,208
Originating Board CAAR
Year Built 2009
Annual Tax Amount $893
Tax Year 2021
Lot Size 1.040 Acres
Acres 1.04
Property Description
Back on the Market. Buyer's financing fell through. Appraised for $232,000. Convenient to stores, quiet neighborhood, Move-in ready with freshly painted rooms, new vinyl plank flooring throughout, split bedroom design, open from front to back kitchen and living room. Relax on the amazing back deck/ patio area. Rain will never keep you in as you can enjoy the serenity from the covered front porch. Enjoy the beautiful raised gardens with double fencing for two separate areas. Gardeners paradise with edibles, beautiful flowers and fruit trees. The gardens include apple, pear, peach, and cherry trees, along with blackberry and raspberry bushes. Enjoy the roses and peonies and much more. Public water and sewer. Extra storage shed. Nice level lot. Additional pictures have been taken today and will be up as soon as I have them.
Location
State VA
County Buckingham
Zoning R-1
Rooms
Other Rooms Living Room, Primary Bedroom, Kitchen, Primary Bathroom, Full Bath, Additional Bedroom
Main Level Bedrooms 3
Interior
Interior Features Entry Level Bedroom
Heating Heat Pump(s)
Cooling Heat Pump(s)
Fireplace N
Exterior
Accessibility None
Garage N
Building
Story 1
Foundation Block
Sewer Public Sewer
Water Public
Architectural Style Other
Level or Stories 1
Additional Building Above Grade, Below Grade
New Construction N
Schools
Middle Schools Buckingham
High Schools Buckingham County
School District Buckingham County Public Schools
Others
Ownership Other
Special Listing Condition Standard
Read Less

Bought with Default Agent • Default Office



