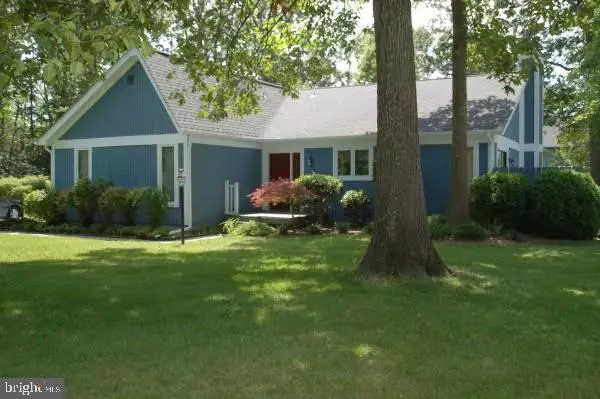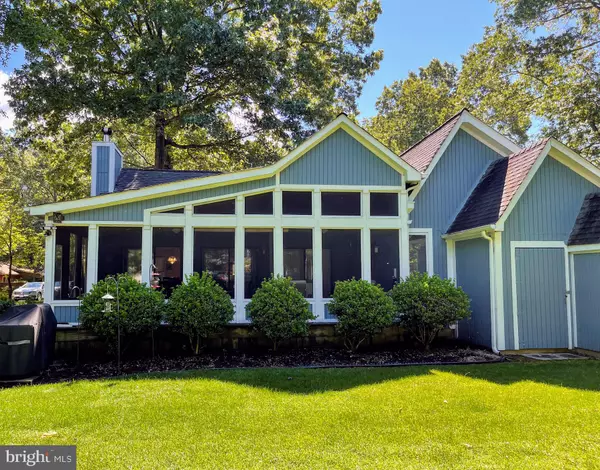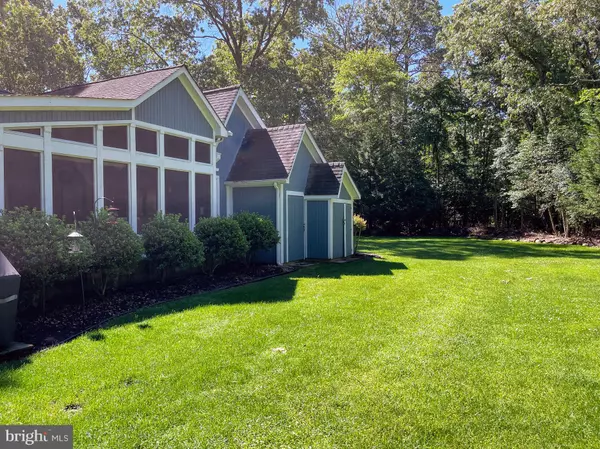For more information regarding the value of a property, please contact us for a free consultation.
11362 WOLLASTON CIR Swan Point, MD 20645
Want to know what your home might be worth? Contact us for a FREE valuation!

Our team is ready to help you sell your home for the highest possible price ASAP
Key Details
Sold Price $365,000
Property Type Single Family Home
Sub Type Detached
Listing Status Sold
Purchase Type For Sale
Square Footage 1,398 sqft
Price per Sqft $261
Subdivision Swan Point
MLS Listing ID MDCH2012944
Sold Date 07/29/22
Style Ranch/Rambler
Bedrooms 3
Full Baths 2
HOA Fees $17
HOA Y/N Y
Abv Grd Liv Area 1,398
Originating Board BRIGHT
Year Built 1984
Annual Tax Amount $208,000
Tax Year 2022
Lot Size 0.414 Acres
Acres 0.41
Property Description
WONDERFUL ONE FLOOR LIVING IN A RESORT COMMUNITY! Looking for a second home? Or would you like to live in a resort community year round? This Cozy Cottage-Style Rambler is ideal. This home includes a Primary Bedroom with its own Full Bathroom and two additional bedrooms with a Hall Bathroom. This thoughtfully designed home is surprisingly spacious with high vaulted ceilings in the large Great Room and other areas. This home has the popular open floor plan that includes a well-equipped kitchen with plenty of countertop space. The kitchen adjoins an ample Dining Area. Enjoy the huge, Screened Porch that adds a generous area for relaxing and entertaining. The porch overlooks a large level back yard. This beautiful home is located in Swan Point, a resort community 90 minutes south of Washington DC. Swan Point Yacht and Country Club features a top-rated 18-hole golf course, driving range, clubhouse, restaurant, and pro-shop. There is also a community swimming pool, marina, walking trails, tennis courts, and pickle ball courts. This home qualifies for USDA Down-Payment assistance. The sellers are also offering a one-year Home Warranty!
Location
State MD
County Charles
Zoning RM
Rooms
Basement Sump Pump
Main Level Bedrooms 3
Interior
Interior Features Family Room Off Kitchen, Kitchen - Table Space, Dining Area, Window Treatments, Floor Plan - Open
Hot Water Electric
Heating Heat Pump(s), Wood Burn Stove
Cooling Heat Pump(s)
Fireplaces Number 1
Fireplaces Type Equipment
Equipment Dishwasher, Disposal, Dryer, Range Hood, Stove, Washer
Fireplace Y
Appliance Dishwasher, Disposal, Dryer, Range Hood, Stove, Washer
Heat Source Electric
Exterior
Exterior Feature Porch(es), Screened
Parking Features Garage - Side Entry
Garage Spaces 1.0
Utilities Available Cable TV Available
Amenities Available Basketball Courts, Boat Dock/Slip, Common Grounds, Golf Club, Jog/Walk Path, Marina/Marina Club, Mooring Area, Non-Lake Recreational Area, Pier/Dock, Pool - Outdoor, Putting Green, Tennis Courts, Tot Lots/Playground, Water/Lake Privileges, Community Center
Water Access Y
Water Access Desc Boat - Powered,Canoe/Kayak,Fishing Allowed
View Trees/Woods
Roof Type Fiberglass
Accessibility None
Porch Porch(es), Screened
Road Frontage Public
Attached Garage 1
Total Parking Spaces 1
Garage Y
Building
Story 1
Foundation Crawl Space
Sewer Public Sewer
Water Public
Architectural Style Ranch/Rambler
Level or Stories 1
Additional Building Above Grade
New Construction N
Schools
High Schools La Plata
School District Charles County Public Schools
Others
Pets Allowed Y
HOA Fee Include Parking Fee,Pier/Dock Maintenance,Pool(s)
Senior Community No
Tax ID 0905031966
Ownership Fee Simple
SqFt Source Estimated
Acceptable Financing USDA, Rural Development, FHA, Conventional, Cash
Listing Terms USDA, Rural Development, FHA, Conventional, Cash
Financing USDA,Rural Development,FHA,Conventional,Cash
Special Listing Condition Standard
Pets Allowed Number Limit
Read Less

Bought with April D Davis • Berkshire Hathaway HomeServices PenFed Realty



