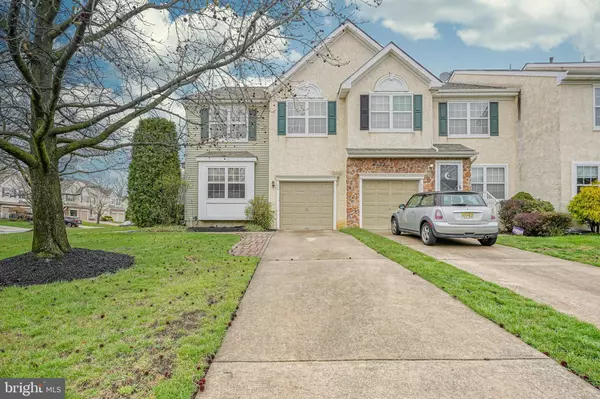For more information regarding the value of a property, please contact us for a free consultation.
54 HEARTHSTONE LN Marlton, NJ 08053
Want to know what your home might be worth? Contact us for a FREE valuation!

Our team is ready to help you sell your home for the highest possible price ASAP
Key Details
Sold Price $420,000
Property Type Townhouse
Sub Type End of Row/Townhouse
Listing Status Sold
Purchase Type For Sale
Square Footage 1,993 sqft
Price per Sqft $210
Subdivision Hearthstone
MLS Listing ID NJBL2024130
Sold Date 07/26/22
Style Contemporary
Bedrooms 3
Full Baths 2
Half Baths 1
HOA Fees $31/ann
HOA Y/N Y
Abv Grd Liv Area 1,993
Originating Board BRIGHT
Year Built 1999
Annual Tax Amount $9,379
Tax Year 2021
Lot Size 8,276 Sqft
Acres 0.19
Lot Dimensions 0.00 x 0.00
Property Description
Welcome to this Charming (End Unit) Townhome in the desirable Hearthstone community. With its convenient prime location you are just minutes to all the major highways, restaurants, retail shopping, hospitals and a short commute to Phila.. This spacious townhome is graced with hardwood floors throughout the first floor, chair rail , crown molding, high hats, ceiling fans and an abundance of natural light. Beautiful upgraded bright white eat-in kitchen features imported tile backsplash , granite countertops and customized with an extension of cabinetry for additional storage and all stainless steel appliances. Additional upgrades: irrigation system, newer roof, newer hot water heater, AC was replaced, two story family room is complemented with a gas fireplace for those warm and cozy nights, three spacious bedrooms with ample closet space and a 2nd floor laundry room for added convenience, a full finished basement or shall we say a multi purpose room is yours to choose including a huge storage area. Take some time to relax on the 16 x 20 Wood deck including a retractable awning. One original owner !!! Sellers are looking for a closing no sooner than the end of July Make this beautiful property yours !!!!
Note. Sellers are willing to leave some furniture at no charge
Location
State NJ
County Burlington
Area Evesham Twp (20313)
Zoning AH-1
Rooms
Basement Fully Finished
Interior
Interior Features Attic, Ceiling Fan(s)
Hot Water Natural Gas
Heating Forced Air
Cooling Central A/C
Flooring Carpet, Hardwood, Vinyl, Luxury Vinyl Tile
Fireplaces Number 1
Fireplaces Type Gas/Propane, Mantel(s)
Equipment Built-In Microwave, Dishwasher, Disposal, Dryer, Oven - Self Cleaning, Washer, Water Heater
Fireplace Y
Appliance Built-In Microwave, Dishwasher, Disposal, Dryer, Oven - Self Cleaning, Washer, Water Heater
Heat Source Natural Gas
Laundry Upper Floor
Exterior
Exterior Feature Deck(s)
Parking Features Garage - Front Entry
Garage Spaces 1.0
Utilities Available Under Ground
Water Access N
Roof Type Shingle
Accessibility None
Porch Deck(s)
Attached Garage 1
Total Parking Spaces 1
Garage Y
Building
Story 2
Foundation Concrete Perimeter
Sewer Public Sewer
Water Public
Architectural Style Contemporary
Level or Stories 2
Additional Building Above Grade, Below Grade
New Construction N
Schools
High Schools Cherokee H.S.
School District Evesham Township
Others
Pets Allowed Y
HOA Fee Include Common Area Maintenance,Management
Senior Community No
Tax ID 13-00008 11-00008
Ownership Fee Simple
SqFt Source Assessor
Acceptable Financing Cash, Conventional, FHA
Horse Property N
Listing Terms Cash, Conventional, FHA
Financing Cash,Conventional,FHA
Special Listing Condition Standard
Pets Allowed No Pet Restrictions
Read Less

Bought with Melissa S Young • Compass New Jersey, LLC - Moorestown



