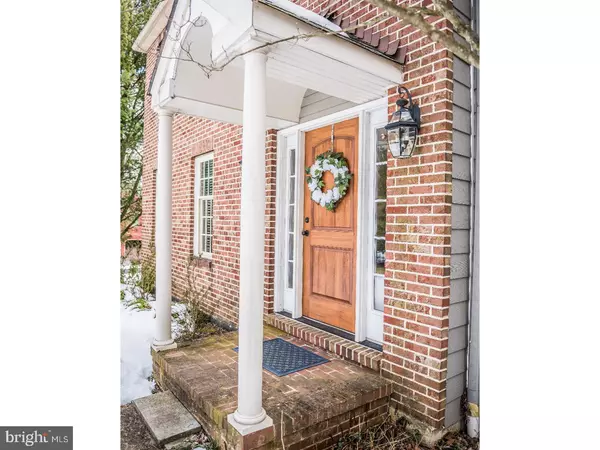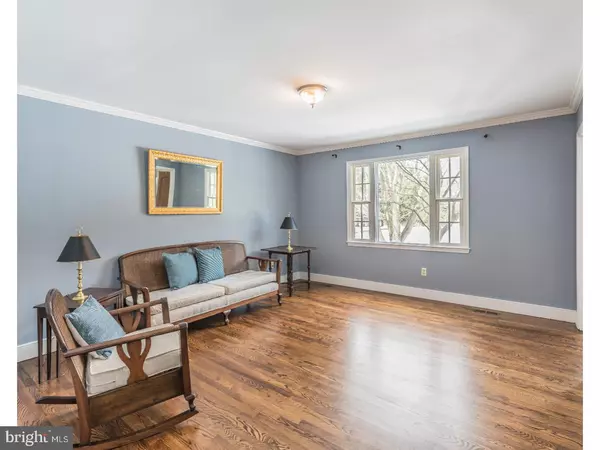For more information regarding the value of a property, please contact us for a free consultation.
6068 CARVERSVILLE RD Doylestown, PA 18902
Want to know what your home might be worth? Contact us for a FREE valuation!

Our team is ready to help you sell your home for the highest possible price ASAP
Key Details
Sold Price $725,000
Property Type Single Family Home
Sub Type Detached
Listing Status Sold
Purchase Type For Sale
Square Footage 3,180 sqft
Price per Sqft $227
MLS Listing ID 1000279064
Sold Date 06/22/18
Style Colonial
Bedrooms 4
Full Baths 2
Half Baths 1
HOA Y/N N
Abv Grd Liv Area 3,180
Originating Board TREND
Year Built 1988
Annual Tax Amount $11,421
Tax Year 2018
Lot Size 1.872 Acres
Acres 1.87
Lot Dimensions IRR
Property Description
Nature Lover's Retreat! This expansive meticulously maintained 4 Bedroom, 2.5 Bath brick Center Hall Colonial is in the charming village of Carversville on a premium 1.87acre lot. The property takes full advantage of its gorgeous wooded backdrop with a long driveway, sprawling front yard and fenced-in backyard with a new maintenance free Trex Deck. Enter the front of the home through the bright Foyer which opens to a spacious Living Room and Gathering Room with gas log stoves, Dining Room with wood-burning gas fireplace all with refinished hardwood floors. Custom built-ins add charm and storage capability. Continue straight through to the updated Kitchen with soapstone countertops, butcher-block island, Mercer-tile backsplash, wide plank Cyprus floors and large eat-in Breakfast Area. Kitchen is pouring with natural sunlight for a majestic view of the scenic backyard landscape. Large upstairs area is fitted with new lush carpeting. The massive two-room Master Bedroom Suite offers plentiful storage and a newly renovated Master Bath with white cabinetry and Carrara tile. 3 additional spacious Bedrooms with ample closet storage and upstairs Laundry. Other highlights: Original proud owners, freshly painted, newly refinished floors, new heat pumps, beautiful molding, millwork, partially finished Lower Level, an additional detached garage,and in the sought-after award winning New Hope-Solebury School District, minutes from Doylestown Borough and major highways.
Location
State PA
County Bucks
Area Solebury Twp (10141)
Zoning R2
Rooms
Other Rooms Living Room, Dining Room, Primary Bedroom, Bedroom 2, Bedroom 3, Kitchen, Family Room, Bedroom 1, Laundry, Other
Basement Full
Interior
Interior Features Primary Bath(s), Kitchen - Island, Butlers Pantry, Dining Area
Hot Water Electric
Heating Heat Pump - Electric BackUp
Cooling Central A/C
Flooring Wood, Fully Carpeted, Tile/Brick
Fireplaces Number 1
Fireplaces Type Brick, Gas/Propane
Equipment Built-In Range, Refrigerator
Fireplace Y
Appliance Built-In Range, Refrigerator
Laundry Upper Floor
Exterior
Exterior Feature Patio(s), Porch(es)
Parking Features Inside Access
Garage Spaces 3.0
Fence Other
Water Access N
Roof Type Pitched
Accessibility None
Porch Patio(s), Porch(es)
Total Parking Spaces 3
Garage Y
Building
Story 2
Sewer On Site Septic
Water Well
Architectural Style Colonial
Level or Stories 2
Additional Building Above Grade
New Construction N
Schools
School District New Hope-Solebury
Others
Senior Community No
Tax ID 41-001-021-012
Ownership Fee Simple
Read Less

Bought with Cary Simons • Kurfiss Sotheby's International Realty



