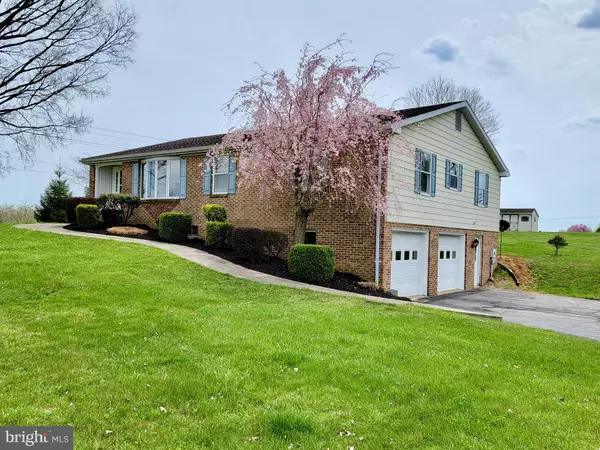For more information regarding the value of a property, please contact us for a free consultation.
19 DOVE LN Falling Waters, WV 25419
Want to know what your home might be worth? Contact us for a FREE valuation!

Our team is ready to help you sell your home for the highest possible price ASAP
Key Details
Sold Price $290,000
Property Type Single Family Home
Sub Type Detached
Listing Status Sold
Purchase Type For Sale
Square Footage 1,704 sqft
Price per Sqft $170
Subdivision Tice Manor
MLS Listing ID WVBE2008572
Sold Date 07/22/22
Style Ranch/Rambler
Bedrooms 3
Full Baths 2
HOA Fees $14/ann
HOA Y/N Y
Abv Grd Liv Area 1,704
Originating Board BRIGHT
Year Built 1982
Annual Tax Amount $1,285
Tax Year 2021
Lot Size 1.410 Acres
Acres 1.41
Property Description
This is absolutely not the one that you want to let slip through your fingers! Nestled away in the well established North Berkeley County Community of Tice Ridge, this ideal location is close to I-81, I-70, and the MD State line while also being "away from it all". The main floor offers a lovely formal living room with bay window, large family room, galley style kitchen, and attached dining room. Down the hallway, you'll find the Master Bedroom with private full bathroom, 2 additional bedrooms, and another full bathroom. The full basement gives you ample storage space or future living space. There is also a 2 car garage with inside access. Outside is a large back deck ideal for entertaining family and friends as well as a serene backyard. Don't let someone claim this gem before you do!
Location
State WV
County Berkeley
Zoning 101
Rooms
Other Rooms Living Room, Dining Room, Primary Bedroom, Bedroom 2, Bedroom 3, Kitchen, Family Room, Basement, Bathroom 2, Primary Bathroom
Basement Connecting Stairway, Full, Garage Access, Interior Access, Outside Entrance, Poured Concrete, Space For Rooms, Side Entrance, Unfinished, Walkout Level
Main Level Bedrooms 3
Interior
Interior Features Carpet, Dining Area, Entry Level Bedroom, Floor Plan - Traditional, Kitchen - Galley, Primary Bath(s), Stall Shower, Tub Shower
Hot Water Electric
Heating Baseboard - Electric
Cooling None
Flooring Carpet, Concrete, Vinyl
Equipment Built-In Microwave, Dishwasher, Dryer, Oven/Range - Electric, Refrigerator, Washer, Water Heater
Furnishings No
Appliance Built-In Microwave, Dishwasher, Dryer, Oven/Range - Electric, Refrigerator, Washer, Water Heater
Heat Source Electric
Laundry Main Floor
Exterior
Exterior Feature Deck(s), Porch(es)
Parking Features Garage - Side Entry, Basement Garage, Inside Access
Garage Spaces 2.0
Water Access N
Roof Type Shingle
Accessibility None
Porch Deck(s), Porch(es)
Attached Garage 2
Total Parking Spaces 2
Garage Y
Building
Lot Description Cleared
Story 2
Foundation Permanent
Sewer On Site Septic
Water Well
Architectural Style Ranch/Rambler
Level or Stories 2
Additional Building Above Grade, Below Grade
Structure Type Dry Wall,Paneled Walls
New Construction N
Schools
School District Berkeley County Schools
Others
HOA Fee Include Snow Removal
Senior Community No
Tax ID 02 5011800000000
Ownership Fee Simple
SqFt Source Assessor
Special Listing Condition Standard
Read Less

Bought with Charnita Richards • Mackintosh, Inc.



