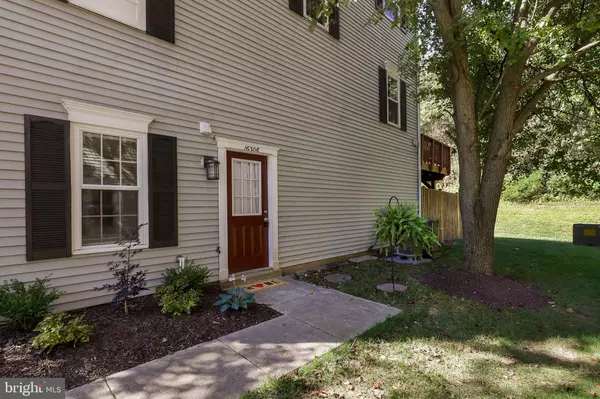For more information regarding the value of a property, please contact us for a free consultation.
16306 TACONIC CIR Dumfries, VA 22025
Want to know what your home might be worth? Contact us for a FREE valuation!

Our team is ready to help you sell your home for the highest possible price ASAP
Key Details
Sold Price $298,000
Property Type Condo
Sub Type Condo/Co-op
Listing Status Sold
Purchase Type For Sale
Square Footage 1,205 sqft
Price per Sqft $247
Subdivision Stockbridge Condo
MLS Listing ID VAPW2031478
Sold Date 07/19/22
Style Colonial
Bedrooms 2
Full Baths 2
Condo Fees $249/mo
HOA Y/N N
Abv Grd Liv Area 1,205
Originating Board BRIGHT
Year Built 1992
Annual Tax Amount $2,757
Tax Year 2022
Property Description
Welcome to 16306 Taconic Circle, an updated end unit, lower level condo in Stockbridge. This one level, 2 bedroom, 2 full bathroom condo has all new flooring that is Custom Engineered Hardwood; Newer Stainless Steel Kitchen Appliances, Newer White Cabinets, Newer Granite Countertops; New Washer + Dryer + HVAC Install; Both Bathrooms updated w/ Newer Cabinets, Granite Counters, Bath + Floor Tile, New closet doors in 2nd bedroom, Front Yard Replanted and Landscaped. Home has lots of living space and a cozy, private back yard. There is minimal maintenance, low utility costs and close to I95, shopping and restaurants. The association includes a pool, tot lots/playground and extra storage. Book your tour today!
Location
State VA
County Prince William
Zoning R16
Rooms
Main Level Bedrooms 2
Interior
Interior Features Ceiling Fan(s), Window Treatments
Hot Water Electric
Heating Heat Pump(s)
Cooling Central A/C
Flooring Hardwood, Tile/Brick
Equipment Built-In Range, Cooktop, Dishwasher, Disposal, Dryer, Refrigerator, Stove
Fireplace N
Appliance Built-In Range, Cooktop, Dishwasher, Disposal, Dryer, Refrigerator, Stove
Heat Source Electric
Exterior
Amenities Available Common Grounds, Extra Storage, Pool - Outdoor, Tot Lots/Playground, Security
Water Access N
Accessibility None
Garage N
Building
Story 1
Unit Features Garden 1 - 4 Floors
Sewer Public Sewer
Water Public
Architectural Style Colonial
Level or Stories 1
Additional Building Above Grade, Below Grade
New Construction N
Schools
Elementary Schools Pattie
Middle Schools Graham Park
High Schools Forest Park
School District Prince William County Public Schools
Others
Pets Allowed Y
HOA Fee Include Common Area Maintenance
Senior Community No
Tax ID 8190-53-4634.01
Ownership Condominium
Special Listing Condition Standard
Pets Allowed Number Limit
Read Less

Bought with Deanna Gee • RE/MAX Gateway



