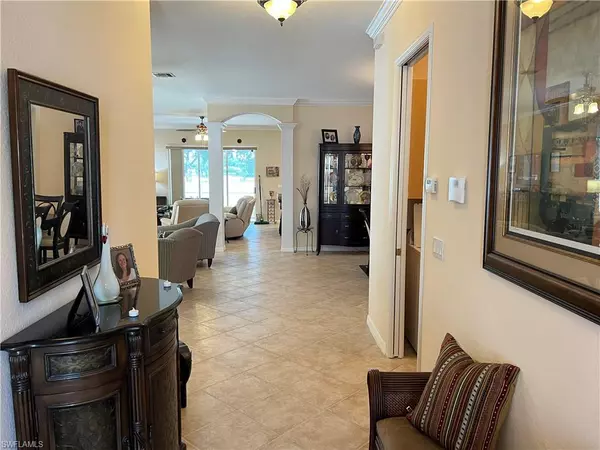For more information regarding the value of a property, please contact us for a free consultation.
9437 Sun River WAY Estero, FL 33928
Want to know what your home might be worth? Contact us for a FREE valuation!

Our team is ready to help you sell your home for the highest possible price ASAP
Key Details
Sold Price $577,000
Property Type Single Family Home
Sub Type Ranch,Single Family Residence
Listing Status Sold
Purchase Type For Sale
Square Footage 2,085 sqft
Price per Sqft $276
Subdivision Cascades At Estero
MLS Listing ID 222028443
Sold Date 07/15/22
Bedrooms 2
Full Baths 2
HOA Y/N Yes
Originating Board Naples
Year Built 2005
Annual Tax Amount $3,005
Tax Year 2021
Lot Size 6,926 Sqft
Acres 0.159
Property Description
PRIDE IN OWNERSHIP awaits you in this meticulously maintained, UPGRADED, West Indies home on an oversize lot with LONG LAKE VIEWS! Bright and Sunny with a wide open floorplan this home features a formal living area and fireplace, formal dining room and an open, remodeled kitchen and family room. Relax on the large re-screened lanai watching the ducks swim sipping your favorite beverage and enjoying the barbeque. Wood flooring and tile throughout, window treatments with Plantation Shutters in the primary bed room that also has a large walk-in closet with custom shelving. Remodeled guest and master bath rooms. Many appliances recently replaced, AC 10 years old, always serviced and has ultra violet light for bacteria and allergies. The home was painted in the past 5 years and the roof was recently power washed and sealed.
The Cascades is one of Estero's preferred 55+ Communities. The amenities include a large resort pool connecting to an indoor pool, state of the art gym equipment, card and billiard rooms and a remodeled Clubhouse for owners and guests to gather. To round out this active community enjoy The Cascades Tennis, Pickleball and Bocce leagues. This home will sell fast!
Location
State FL
County Lee
Area Cascades At Estero
Zoning RPD
Rooms
Bedroom Description First Floor Bedroom,Master BR Ground,Master BR Sitting Area
Dining Room Formal
Kitchen Island, Pantry
Interior
Interior Features Built-In Cabinets, Closet Cabinets, Exclusions, Fireplace, Laundry Tub, Pantry, Tray Ceiling(s), Walk-In Closet(s), Window Coverings
Heating Central Electric
Flooring Tile, Wood
Equipment Auto Garage Door, Cooktop, Cooktop - Electric, Dishwasher, Disposal, Double Oven, Dryer, Grill - Gas, Microwave, Refrigerator/Freezer, Refrigerator/Icemaker, Security System, Self Cleaning Oven, Smoke Detector, Washer
Furnishings Turnkey
Fireplace Yes
Window Features Window Coverings
Appliance Cooktop, Electric Cooktop, Dishwasher, Disposal, Double Oven, Dryer, Grill - Gas, Microwave, Refrigerator/Freezer, Refrigerator/Icemaker, Self Cleaning Oven, Washer
Heat Source Central Electric
Exterior
Exterior Feature Screened Lanai/Porch
Parking Features Attached
Garage Spaces 2.0
Pool Community
Community Features Clubhouse, Pool, Fitness Center, Tennis Court(s), Gated
Amenities Available Billiard Room, Bocce Court, Business Center, Clubhouse, Pool, Community Room, Spa/Hot Tub, Fitness Center, Internet Access, Library, Pickleball, Sauna, Tennis Court(s), Underground Utility
Waterfront Description None
View Y/N Yes
View Lake
Roof Type Tile
Porch Patio
Total Parking Spaces 2
Garage Yes
Private Pool No
Building
Lot Description Oversize
Story 1
Water Central
Architectural Style Ranch, Single Family
Level or Stories 1
Structure Type Concrete Block,Stucco
New Construction No
Others
Pets Allowed Limits
Senior Community No
Tax ID 27-46-25-E1-17000.4520
Ownership Single Family
Security Features Security System,Smoke Detector(s),Gated Community
Num of Pet 2
Read Less

Bought with Amerivest Realty



