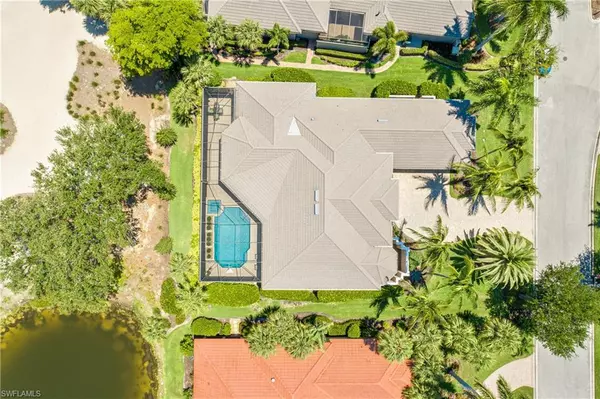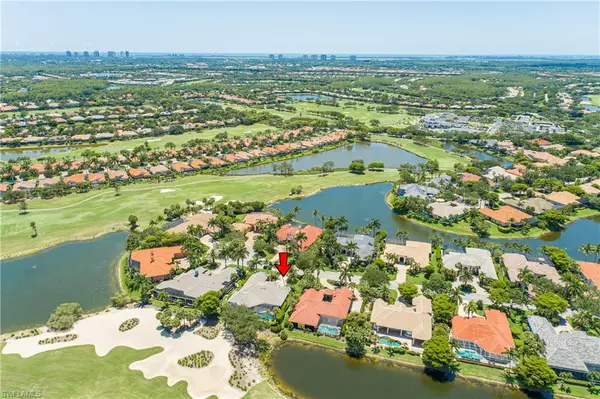For more information regarding the value of a property, please contact us for a free consultation.
10224 Orchid Ridge LN Estero, FL 34135
Want to know what your home might be worth? Contact us for a FREE valuation!

Our team is ready to help you sell your home for the highest possible price ASAP
Key Details
Sold Price $2,595,000
Property Type Single Family Home
Sub Type Ranch,Single Family Residence
Listing Status Sold
Purchase Type For Sale
Square Footage 3,637 sqft
Price per Sqft $713
Subdivision Orchid Ridge
MLS Listing ID 222037319
Sold Date 07/15/22
Bedrooms 4
Full Baths 4
Half Baths 1
HOA Y/N Yes
Originating Board Naples
Year Built 2001
Annual Tax Amount $13,042
Tax Year 2021
Lot Size 0.374 Acres
Acres 0.374
Property Description
Golf Membership and Commons Club Membership Available with this amazing home!! Completely updated from A-Z! 4 bedrooms. All en suite. Engineered wood floor throughout except for bathroom and office floors which are tiled. New Kohler toilets and faucets. New Casablanca fans. Painting inside and out. Newer HVAC units with Halo systems. Recently installed Impact glass doors and windows. All new roof and gutters. Kitchen has freshly painted cabinets with soft close hinges, Quartz Counter Tops, Sub-Zero Fridge and Wine Cooler, Wolf Double Oven and Cook top, Viking Microwave and Bosch Dishwasher. Water filtration and Whole house water softener system. Plantation Shutters everywhere including the garage. Whole house Generac generator. Refinished saltwater pool with new LED lights. Pool pumps and valves have all been replaced. New pool cage and landscape lighting. 3rd car garage stall was converted into an air conditioned storage area with custom soft close cabinets. New garage doors, floor and A/C system. What a great opportunity to move into a better than new home! SWCC offers 54 holes of golf, 9 tennis courts, bocce ball and pickleball. Private beach club. Fitness/spa.
Location
State FL
County Lee
Area Shadow Wood At The Brooks
Zoning MPD
Rooms
Bedroom Description Master BR Ground
Dining Room Breakfast Room, Formal
Kitchen Gas Available, Pantry
Interior
Interior Features Coffered Ceiling(s), Fireplace, Laundry Tub, Pantry, Smoke Detectors, Volume Ceiling, Walk-In Closet(s), Window Coverings
Heating Central Electric
Flooring Tile, Wood
Equipment Auto Garage Door, Cooktop - Gas, Dishwasher, Disposal, Double Oven, Microwave, Refrigerator/Icemaker, Security System, Smoke Detector, Tankless Water Heater, Washer, Water Treatment Owned, Wine Cooler
Furnishings Unfurnished
Fireplace Yes
Window Features Window Coverings
Appliance Gas Cooktop, Dishwasher, Disposal, Double Oven, Microwave, Refrigerator/Icemaker, Tankless Water Heater, Washer, Water Treatment Owned, Wine Cooler
Heat Source Central Electric
Exterior
Exterior Feature Screened Lanai/Porch, Outdoor Shower
Parking Features Attached
Garage Spaces 3.0
Pool Below Ground, Gas Heat, Salt Water
Community Features Clubhouse, Fitness Center, Golf, Putting Green, Restaurant, Sidewalks, Street Lights, Tennis Court(s), Gated
Amenities Available Basketball Court, Barbecue, Beach - Private, Beach Club Available, Bike And Jog Path, Business Center, Clubhouse, Fitness Center, Full Service Spa, Golf Course, Internet Access, Pickleball, Private Beach Pavilion, Private Membership, Putting Green, Restaurant, Sidewalk, Streetlight, Tennis Court(s), Underground Utility
Waterfront Description Lake
View Y/N Yes
View Golf Course, Lake
Roof Type Tile
Street Surface Paved
Total Parking Spaces 3
Garage Yes
Private Pool Yes
Building
Lot Description Golf Course
Story 1
Water Central, Filter, Softener
Architectural Style Ranch, Single Family
Level or Stories 1
Structure Type Concrete Block,Stucco
New Construction No
Others
Pets Allowed Yes
Senior Community No
Tax ID 02-47-25-E4-03000.0290
Ownership Single Family
Security Features Security System,Smoke Detector(s),Gated Community
Read Less

Bought with Lehigh Real Estate & Land Corp



